climigration study of shishmaref, alaska -
proposal for relocation to nome, alaska
professor: deborah gans
arch 401 (fall 2022)
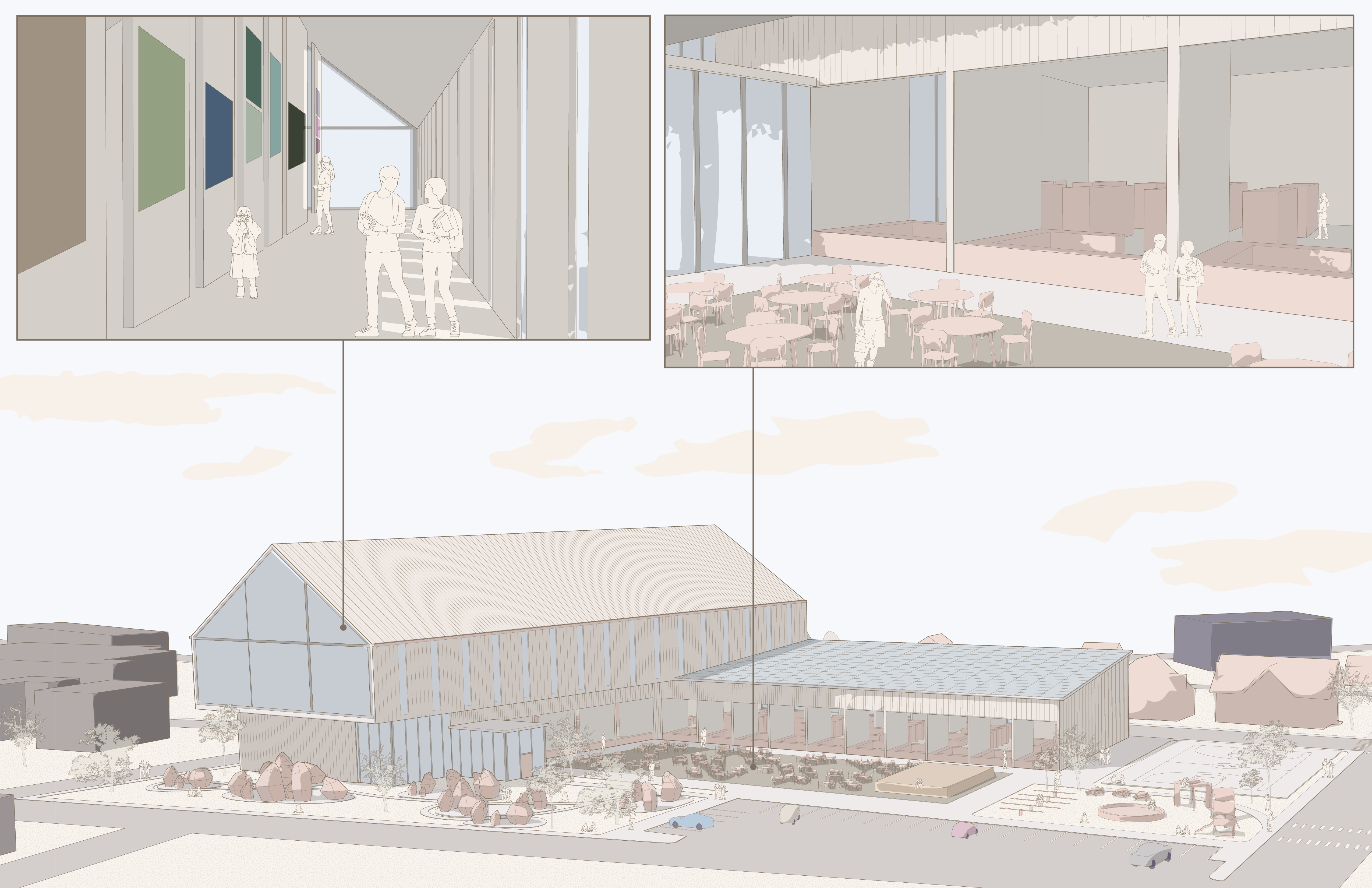
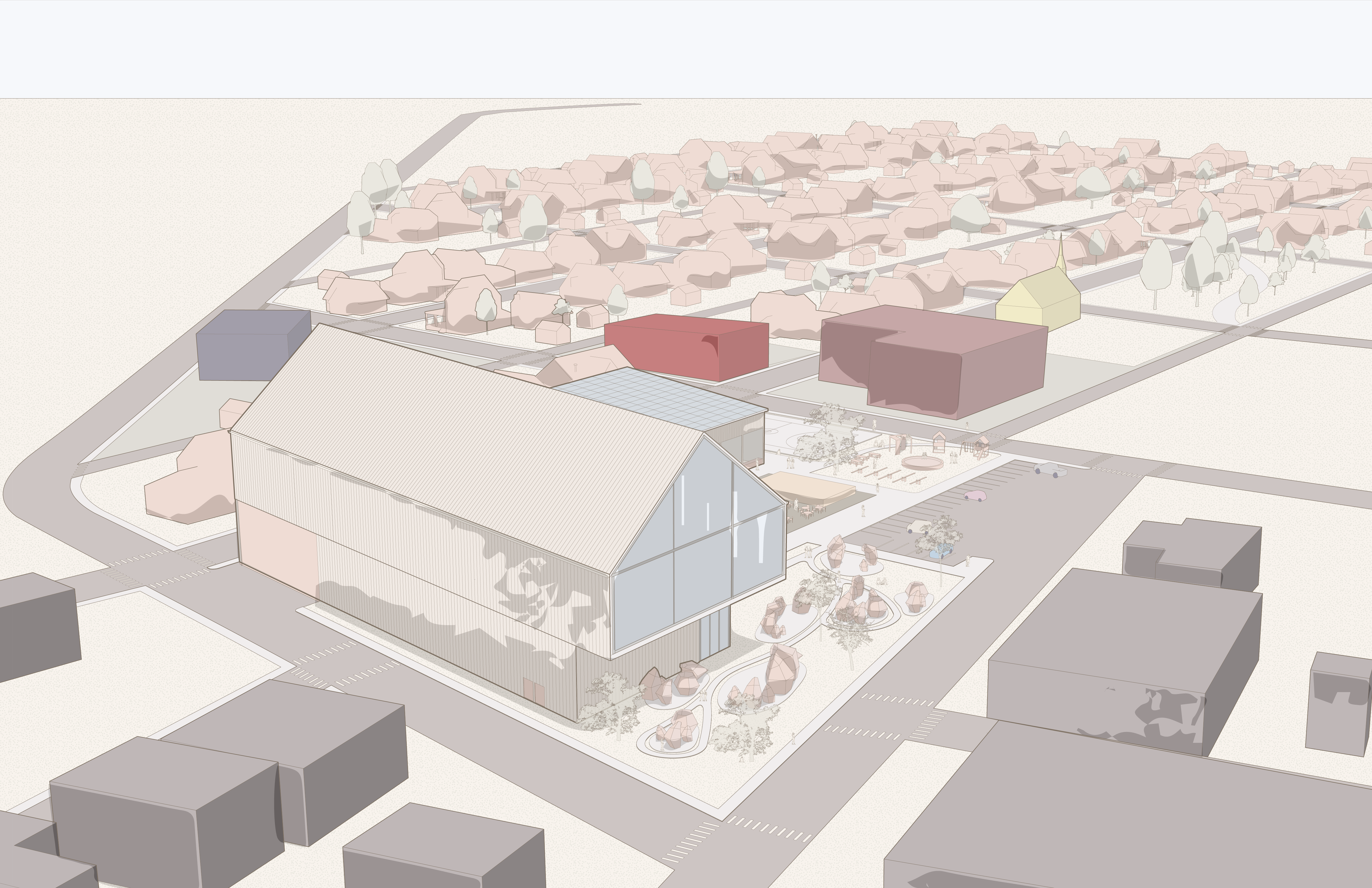
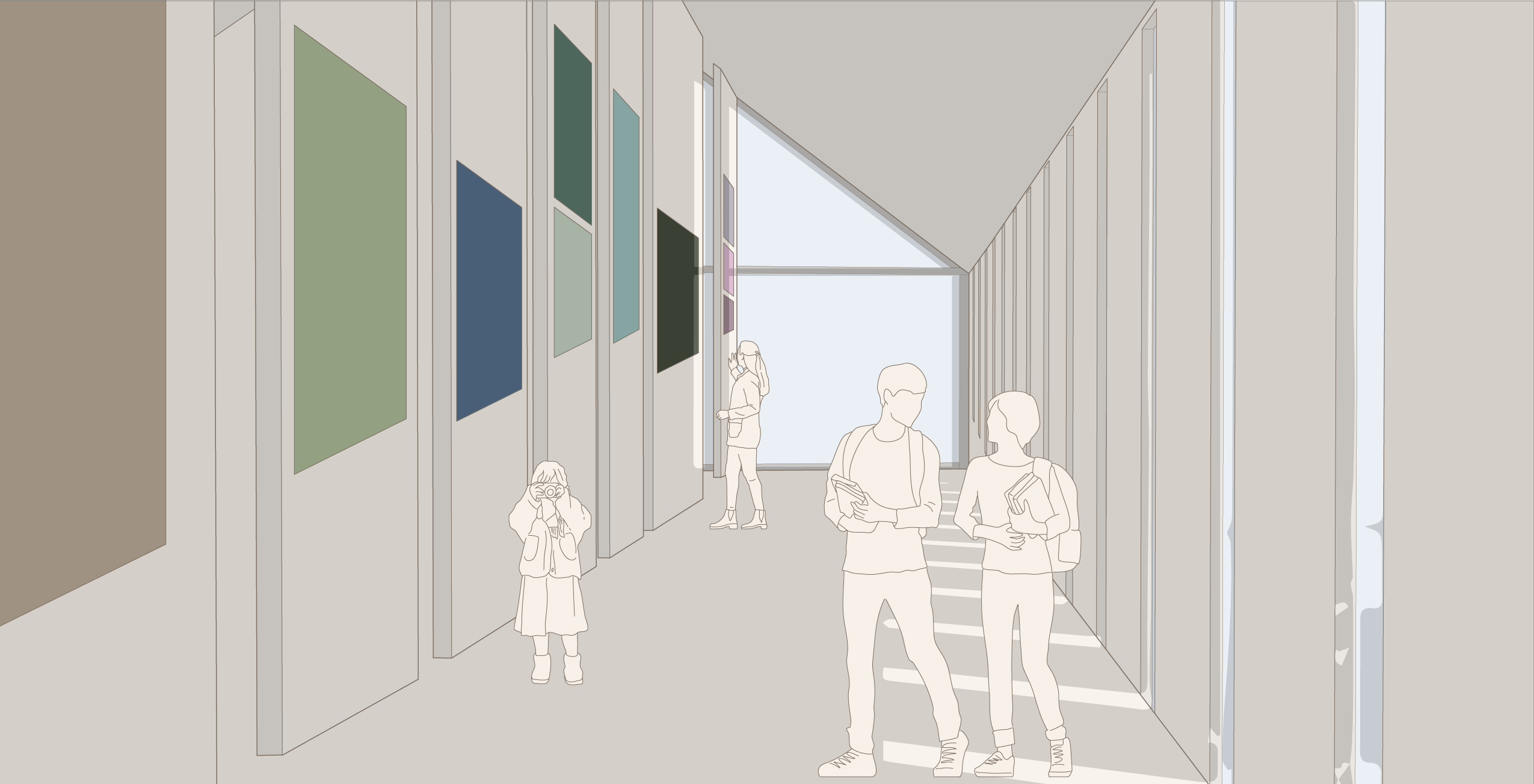
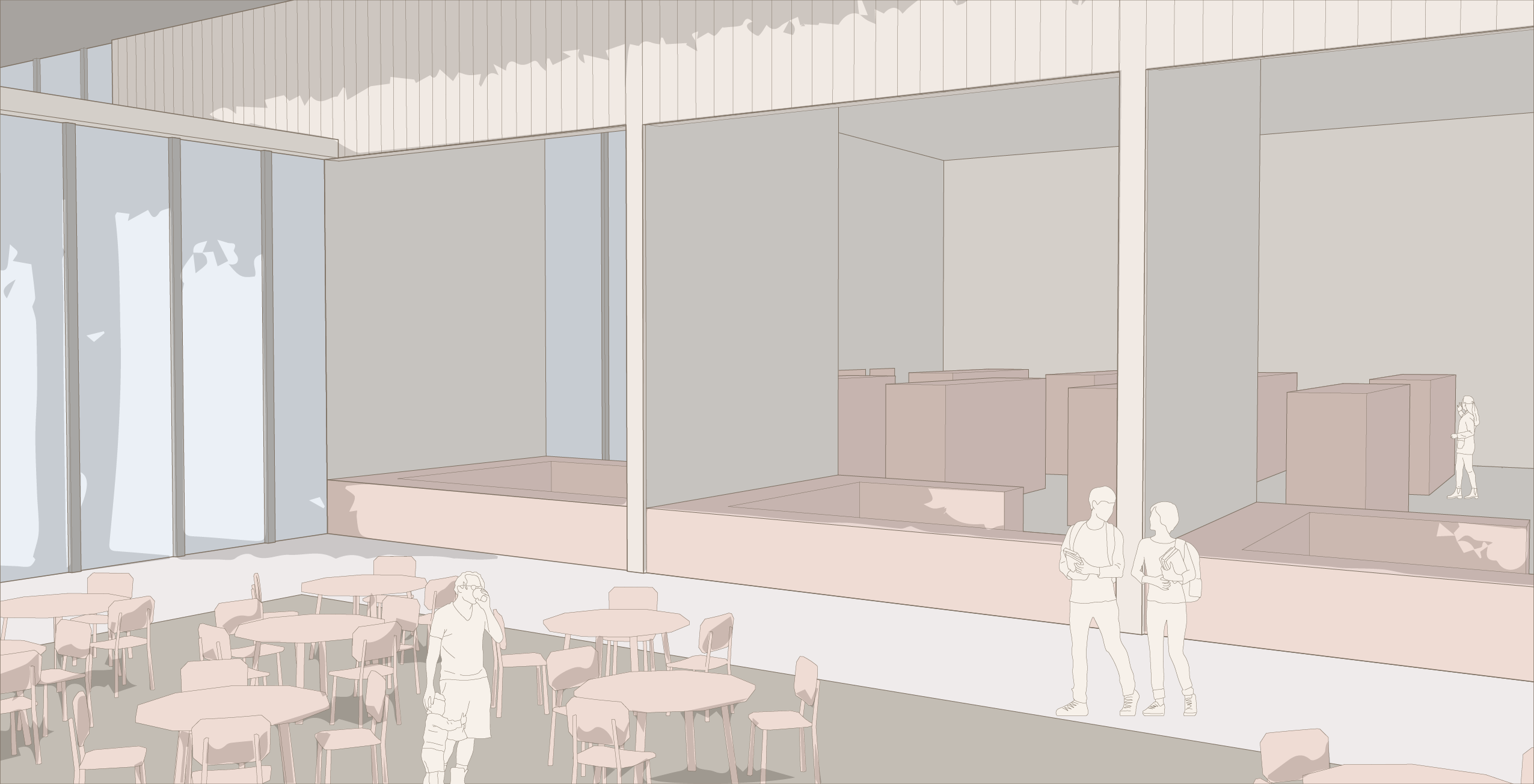
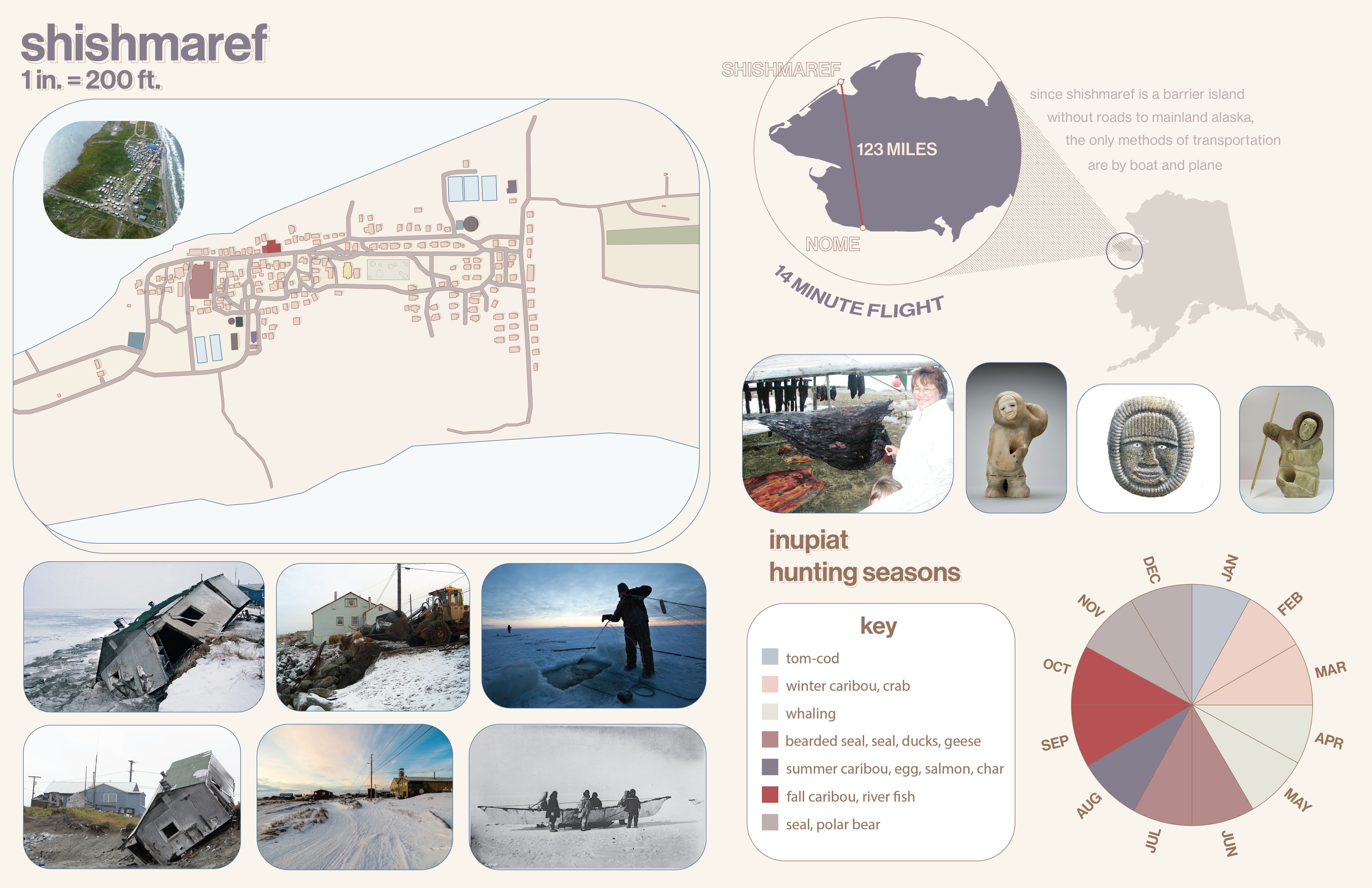
CONTEXT
This project investigates the resettlement of the inhabitants of Shishmaref, Alaska - about 500 people - to Nome, Alaska. Approximately 91% of Shishmaref’s population belong to the Inupiat tribe. All citizens, however, live a life of physical isolation, as Shishmaref is located on a barrier island of Alaska.
The majority of Shishmaref’s population is subsistence farmers/hunters because of said isolation. They follow specific hunting seasons that pertain to their arctic climate, as they have for generations. Because of the global climate’s changing temperatures, ice in this area has begun to melt, causing coastal erosion, which eats at the coastline. There has been a significant loss of infrastructure, housing, and life due to this erosion and, further, flooding.
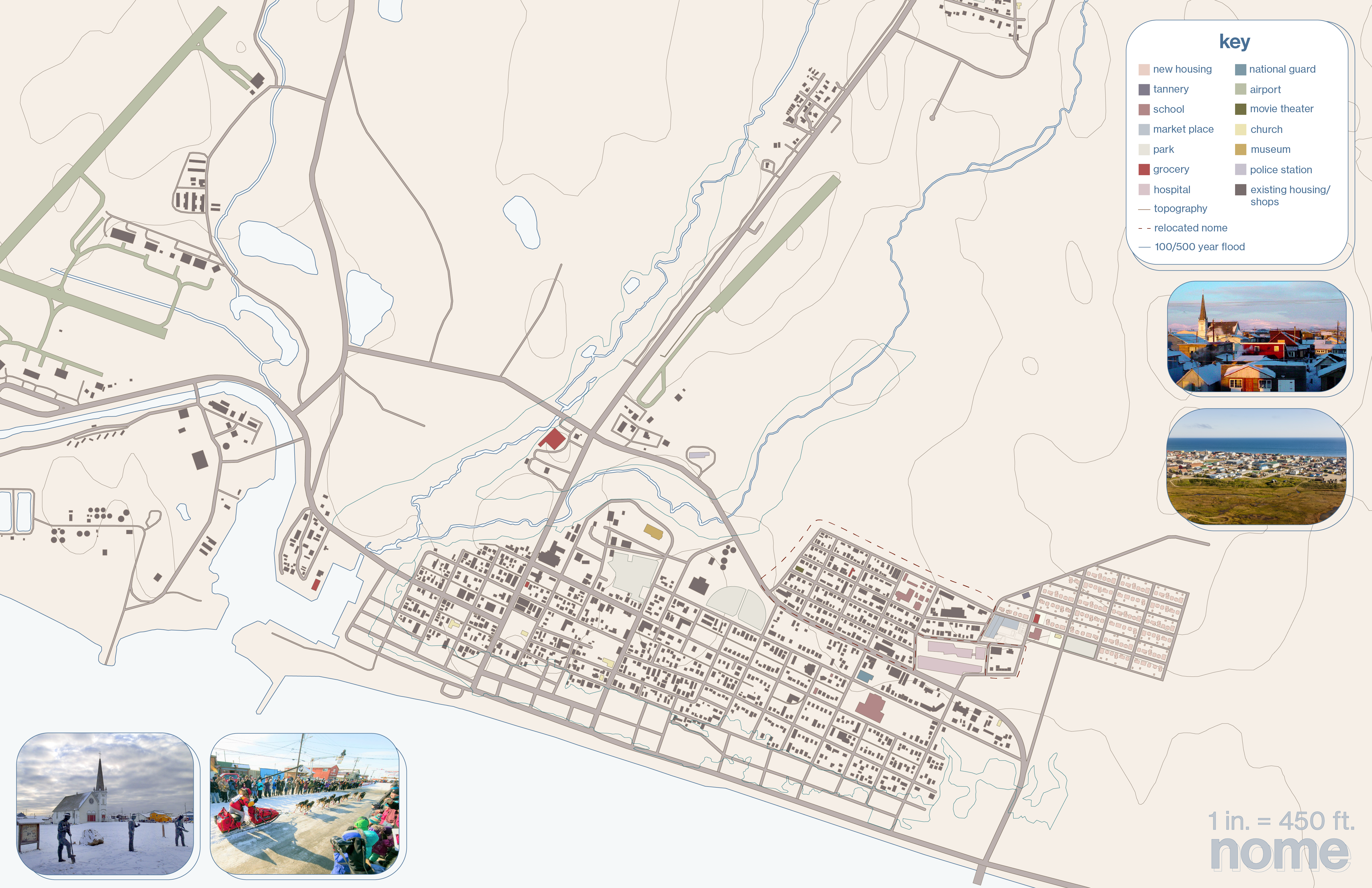

RELOCATION
This studio investigated how a population, deemed to be “climigration refugees,” could be relocated. Upon doing more research on surrounding areas that could serve as realistic options, I decided to explore the possibility of moving Shishmaref’s population to Nome, a city in Alaska, approximately 123 miles away, or a 14 minute plane flight. Nome and Shishmaref also share an Inupiat population. Nome’s population is 51% Inupiat, while Shishmaref is 93%. Nome and Shishmaref are also already in contact with one another – citizens of Shishmaref may go to Nome to attend their University of Alaska satellite campus. Nome also has a pizza place called Airplane Pizza, which delivers pizza by plane to Shishmaref. Because of their shared heritage, the population of Shishmaref has the ability to continue to live as they do with those who share the same culture. Nome and Shishmaref also share the same climate. Inupiat residents of Nome similarly live subsistence lifestyles according to the Inupiat hunting seasons. Nome also has a large hospital, several schools, a university campus, churches, and a police department.
The population of Shishmaref would bring a larger Inupiat (cultural) presence to Nome. The settlement designed for them has a town center with (cemetery/museum) certain services/businesses that they had had previously - a smaller convenience/grocery store, a school, a Lutheran church, and a tannery, which Nome does not have. Their housing consists of gable roof architecture, a similar vernacular to their previous housing.
I took into consideration the needs of the host as well, which are that Nome’s coastline is set to flood, similar to Shishmaref’s. I relocated Nome’s businesses and housing that are within the 500 year flood line to an area near the new settlement of Shishmaref.
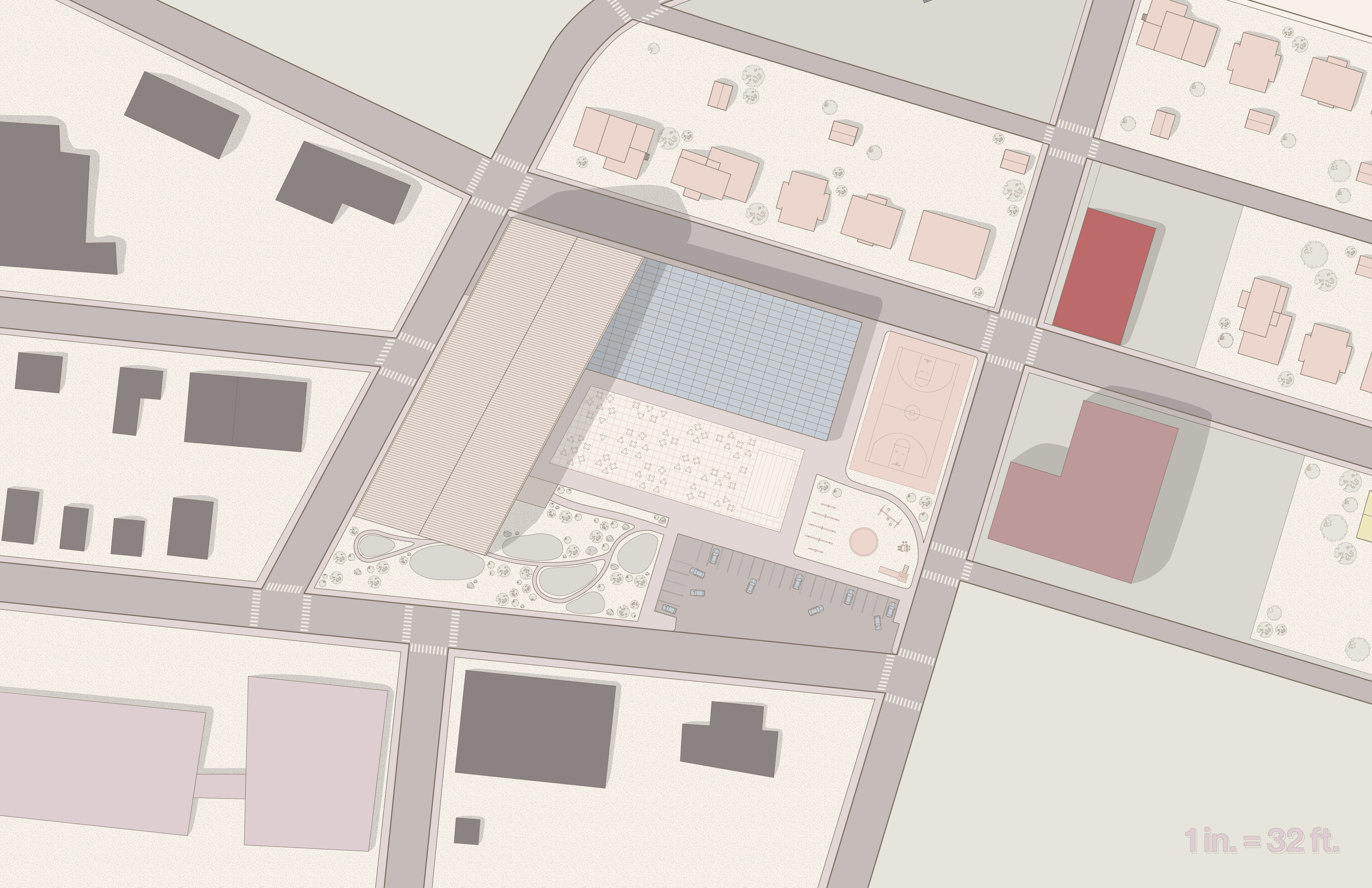
MUSEUM/MARKET SITE PLAN
The museum/market building’s location at a nexus point in the urban design and its architecture are an expression of cultural convergence/an emphasis of the Inupiat culture and a device for the guest and host population to congregate by selling goods that they have hunted or grown at market stalls as well as showcase Inupiat art.
The museum/market building also has a playground, which is adjacent to the neighborhood’s school.
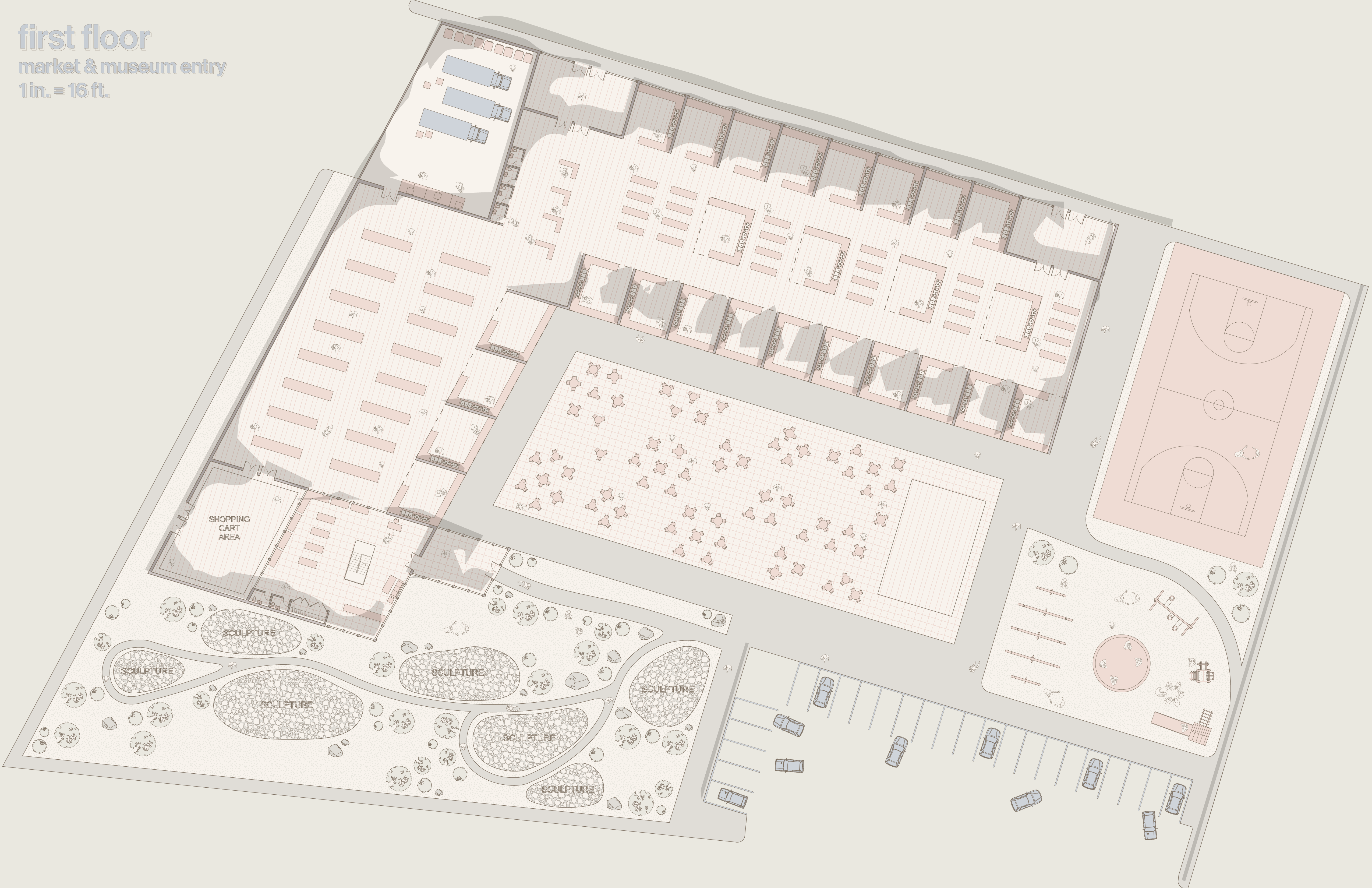
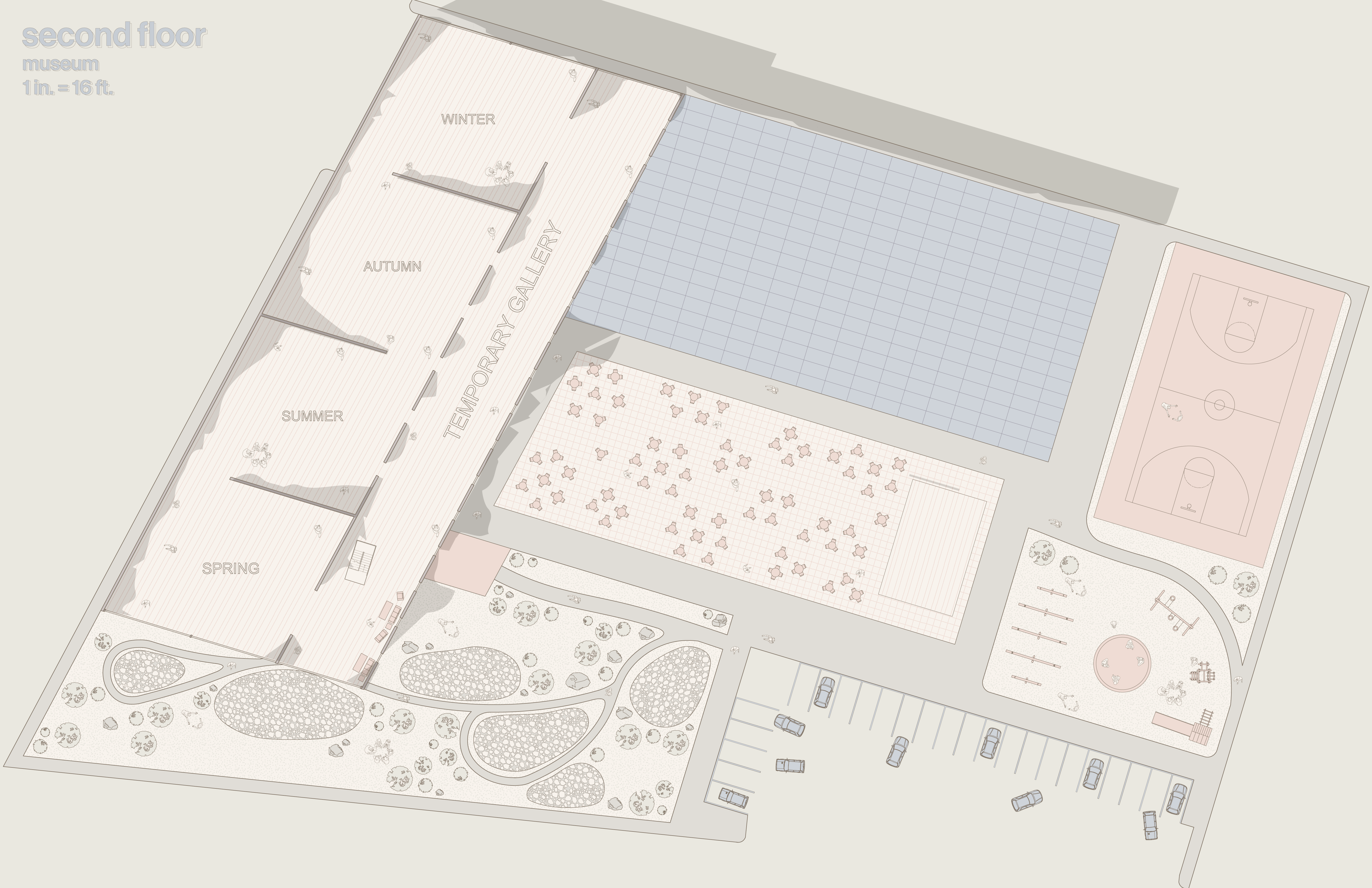
FLOOR PLANS
The entry to the museum is paved by a sculpture/rock garden. Once people enter the museum entry, they will find restrooms, a check-in desk, and a gift shop. There is a staircase that leads to another story, where the museum work is exhibited.
Regarding the market, program occurs in both the interior and exterior. The building hugs a central, outdoor market. There is a large seating area with a stage for entertainment, surrounded by market stalls that can be rented by vendors. The inside of the market also has access to these stalls, for when there is colder weather. There are also various goods, to serve as a large supermarket, as Nome only has smaller convenience stores.
The second floor is dedicated to the museum. There are large glass windows that look over the town in two directions. The gallery is divided into rooms based on the hunting seasons of the Inupiat. Each room will exhibit different information and artifacts about each season. This gallery to the side has temporary exhibitions, and takes the guest back to the staircase.
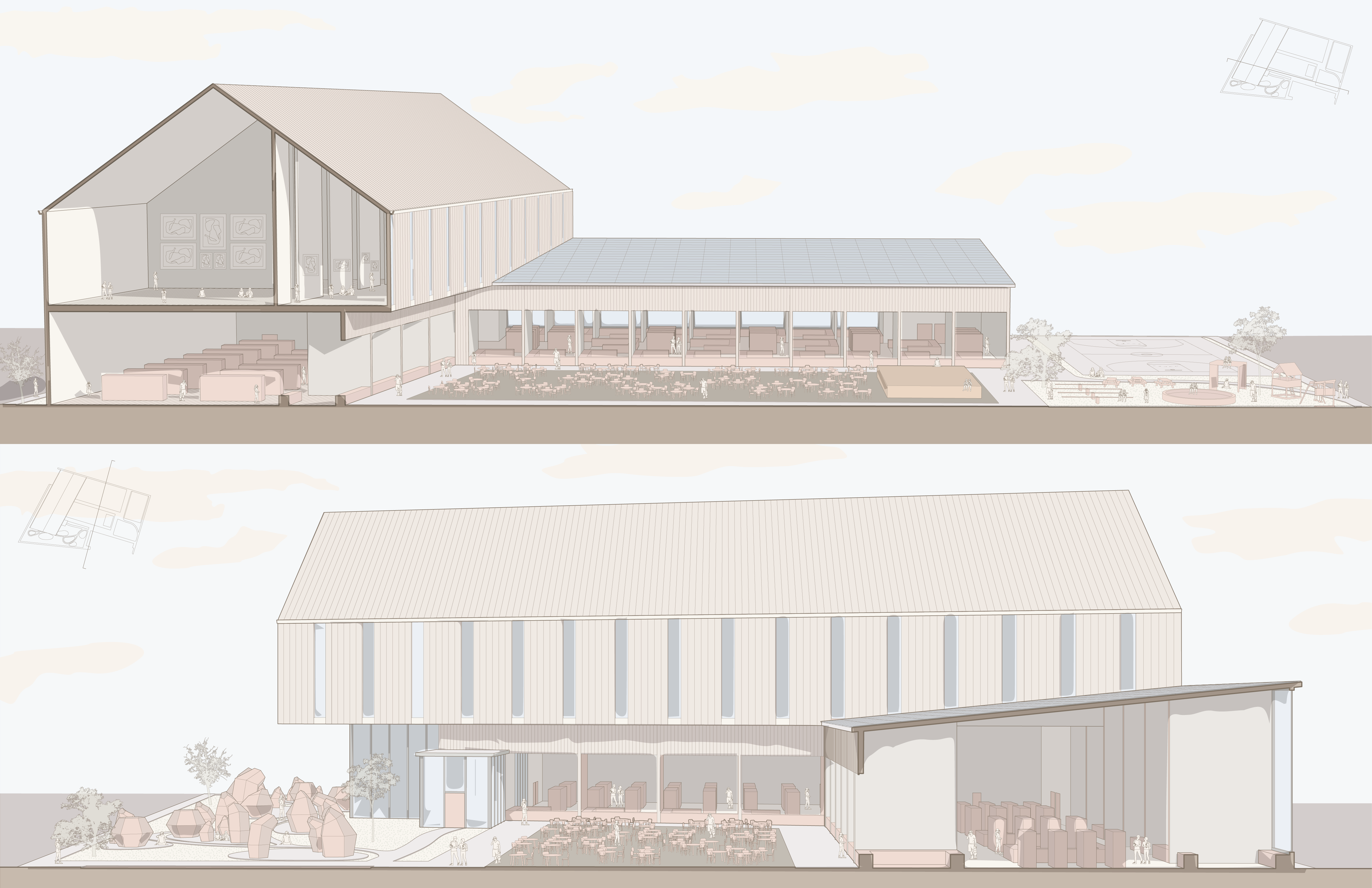
SECTIONS
The upper portion, the gallery, cantilevers over the first story, to allow for a sense of floating and monumental view of the surrounding area to take place. The gallery has expansive walls for curation. The market’s interior is vast – customers are able to switch between buying freshly made goods from vendors and ingredients from the shelves. The gable roof vernacular stems from Shishmaref’s existing architecture. The houses in Shishmaref were built by residents. Additionally, the gable roof is a response to the arctic climate, so that snow does not collect on the roof. The lower roof has solar panels, which are oriented towards the south for maximum light. In this way, the roof responds to Alaska’s weather – the immense sunlight in the summer, and the cold in the winter.