community center - the rockaways, ny
professor: ronald didonno
partner: rajvir batra
arch 302 (spring 2022)
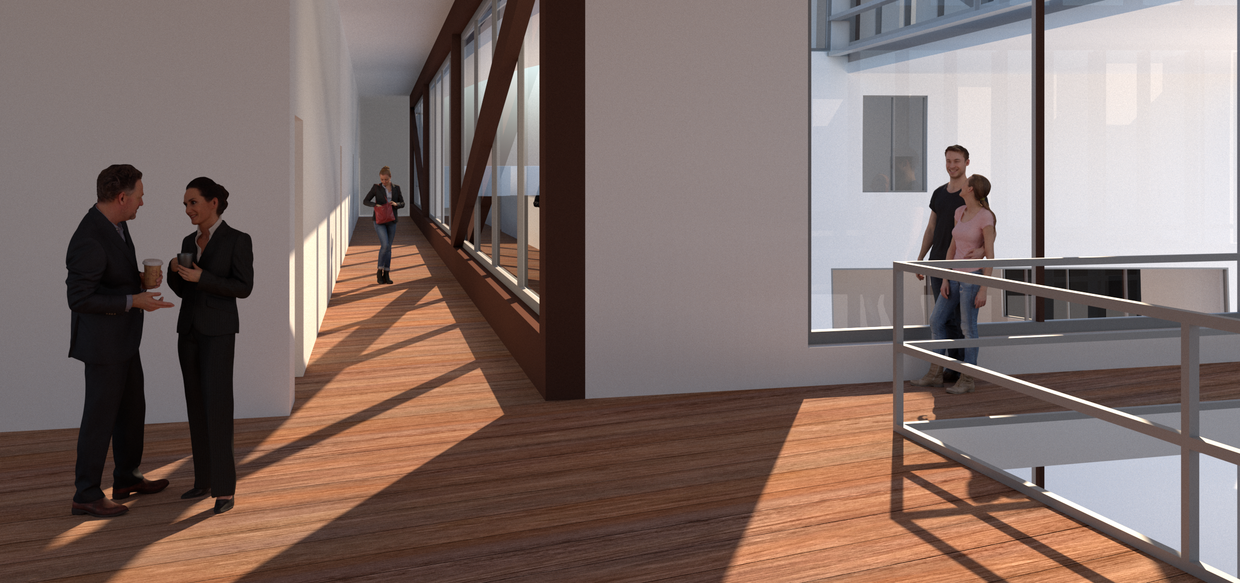
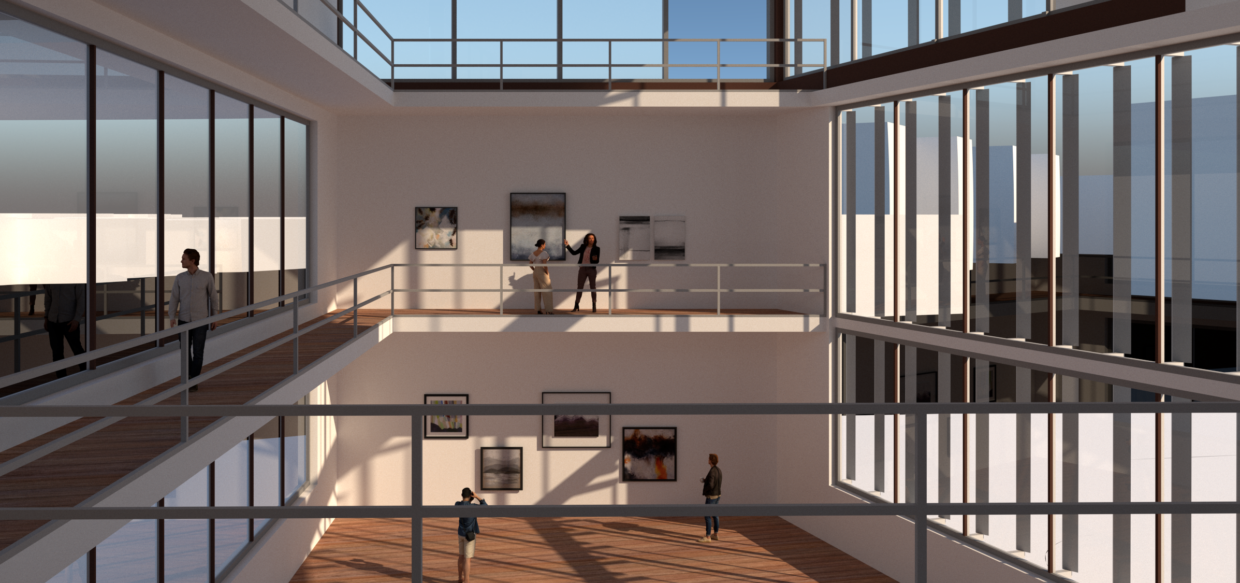
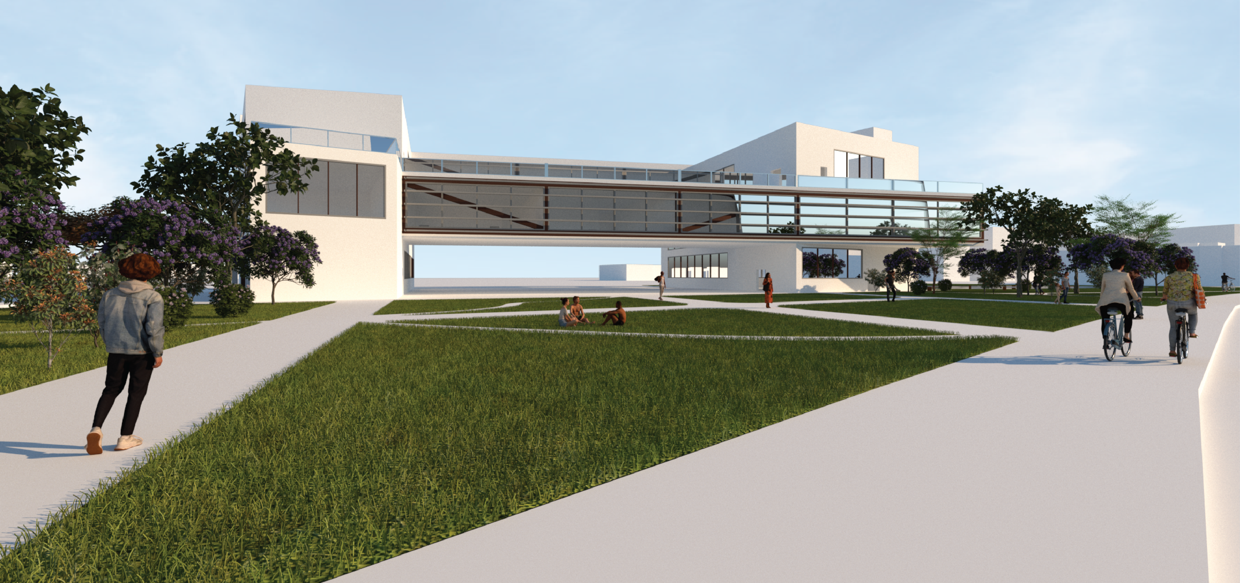
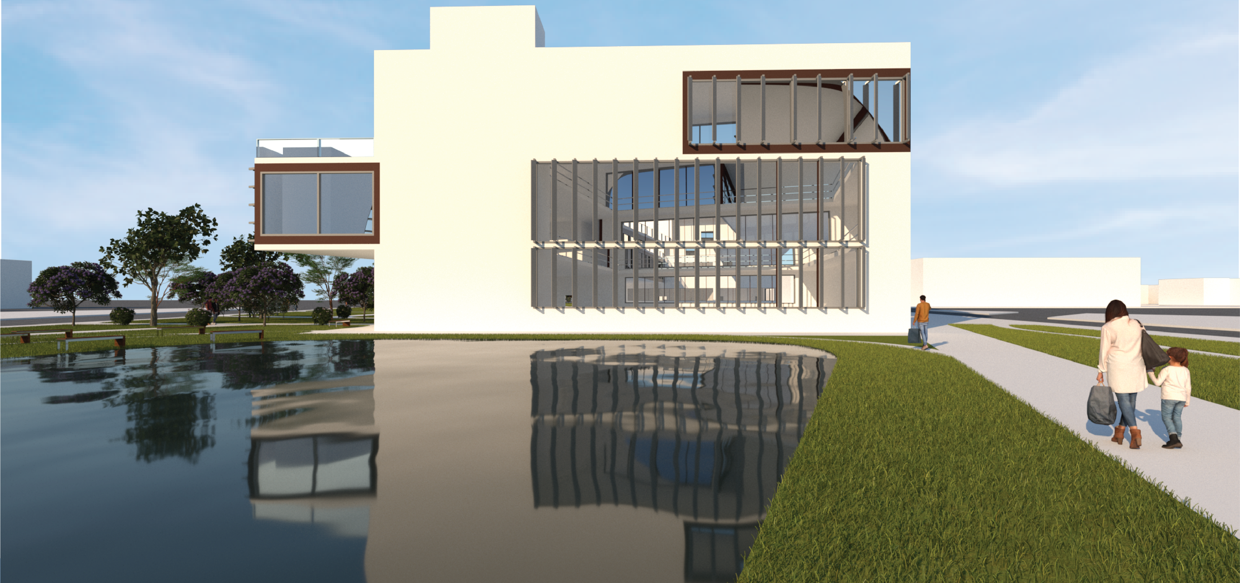
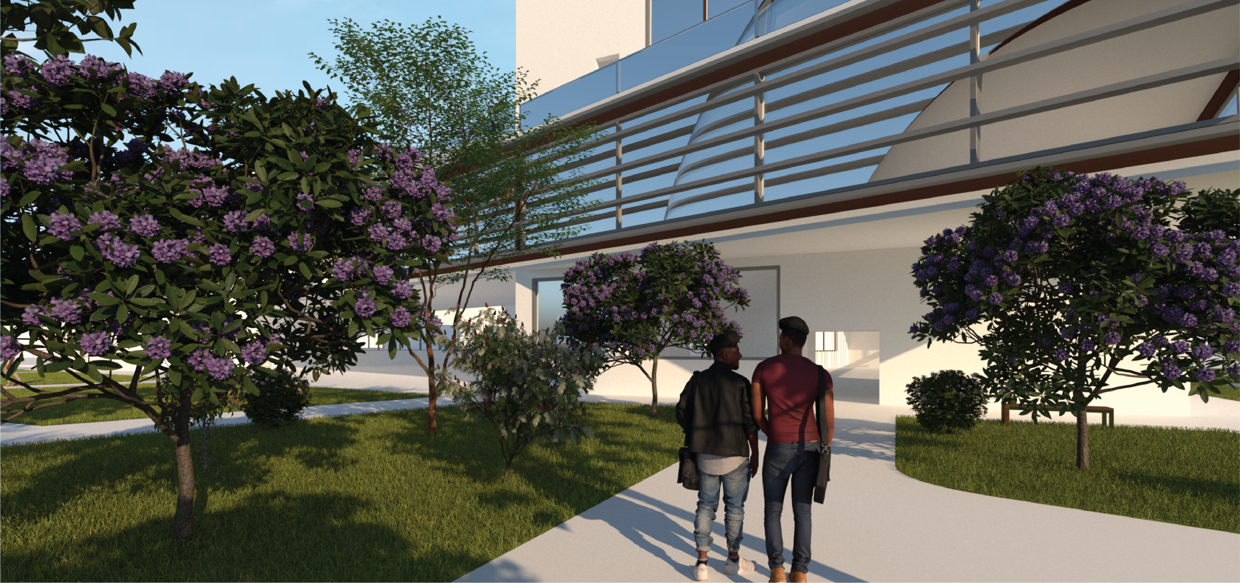

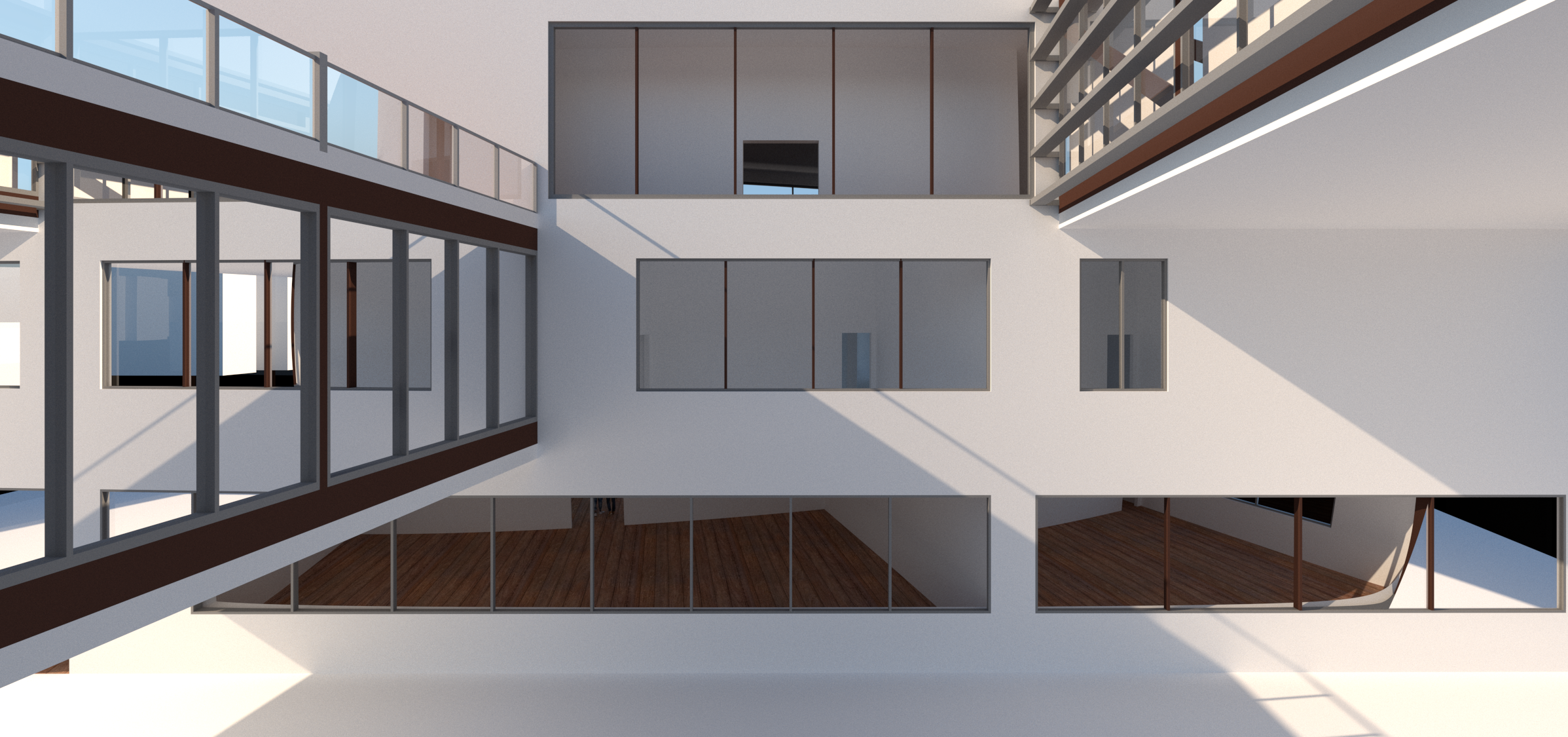

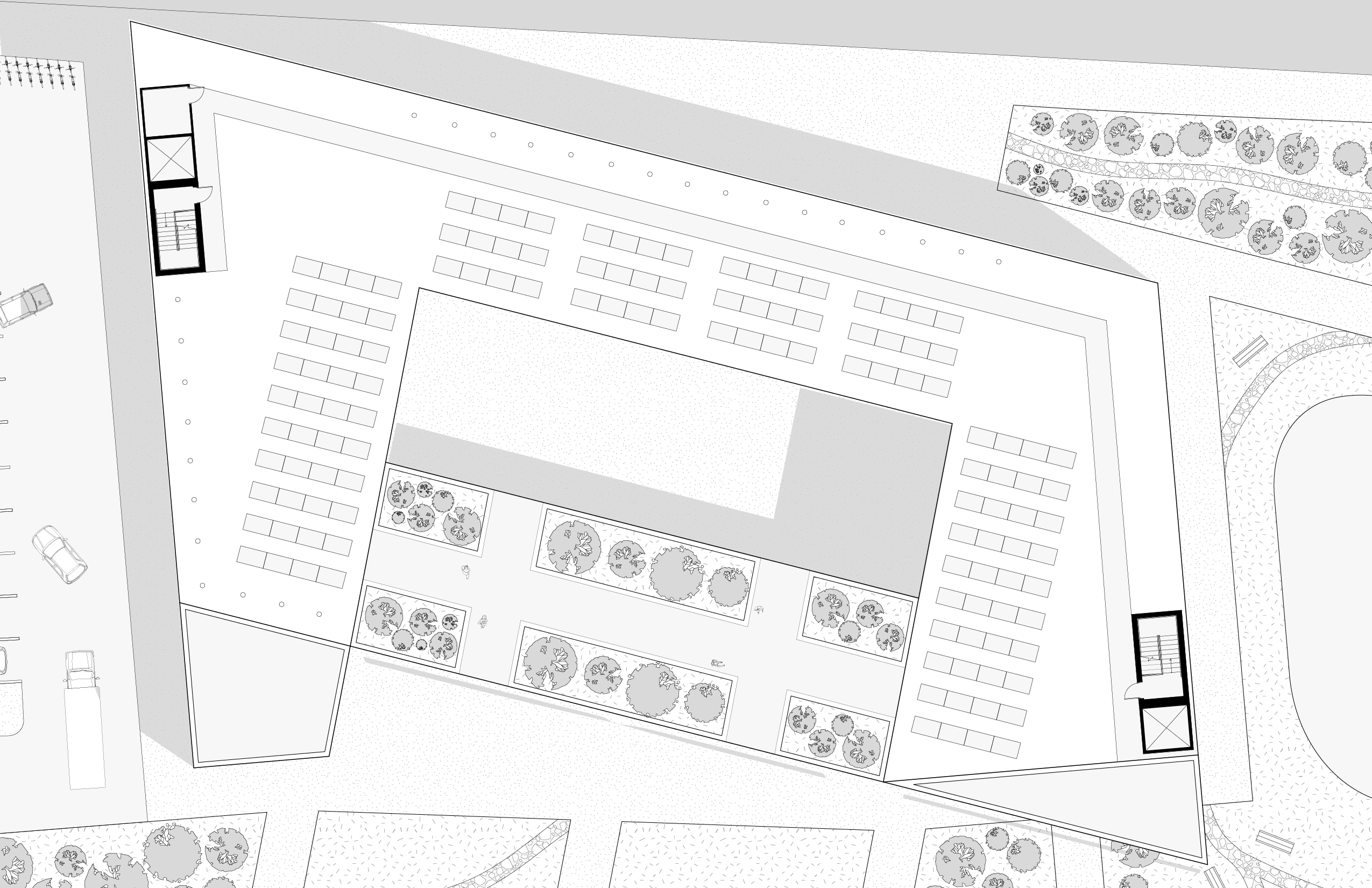
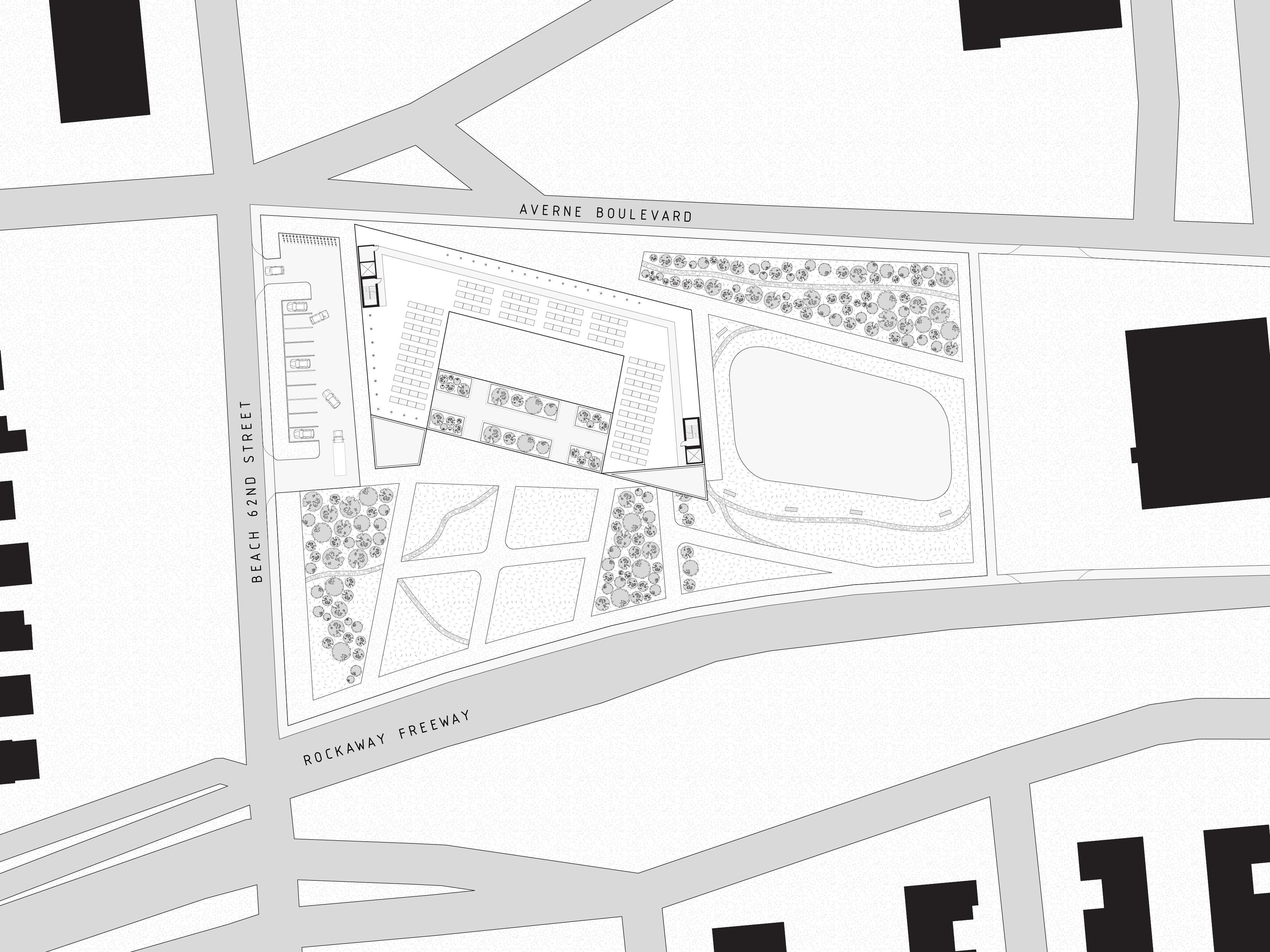
SITE/ROOF PLANS
Research revealed how imperative it was to connect all parts of the site, as they correspond to different modes of transportation and purposes. To the west is a one-way street, which was designated in this design to receive materials from storage. There is a parking lot in this area as well, for trucks to gather said materials and visitor parking. There is an elevated subway to the south. Paved paths and site manipulation allow for ease in traverisibility from either the subway or external sidewalks. This site strategy geometry is based upon lot dimensions and building outline for cohesive directionality, with offsetting in the front to allow for a porch-like space. There are also bioswales and a man-made lake to collect water and redistribute due to the flat site. The roof has a series of PV panels and a green roof.

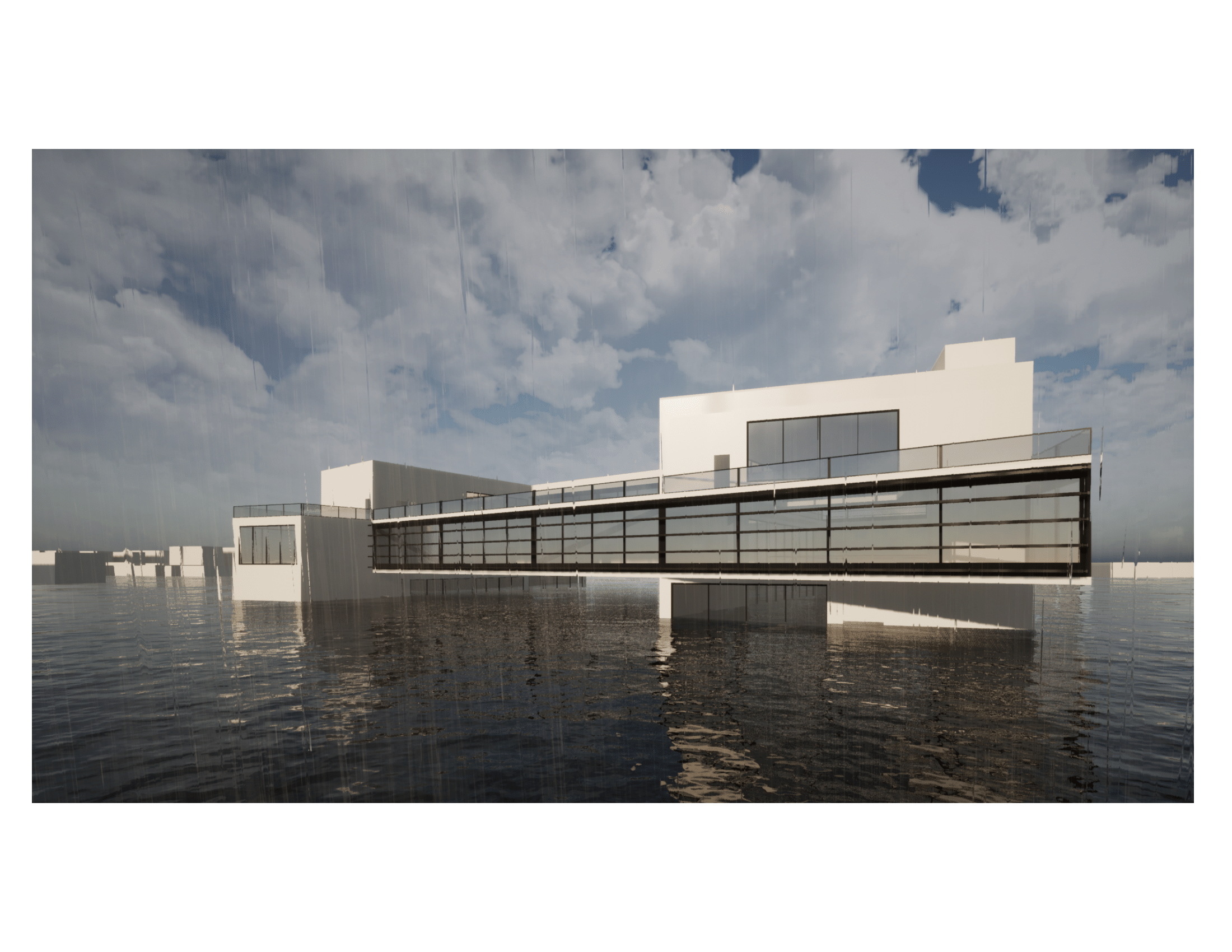
This particular site will flood about 7 feet within the next 50 years. Because of this, the building is designed to shift in purpose from a community center to a shelter space.
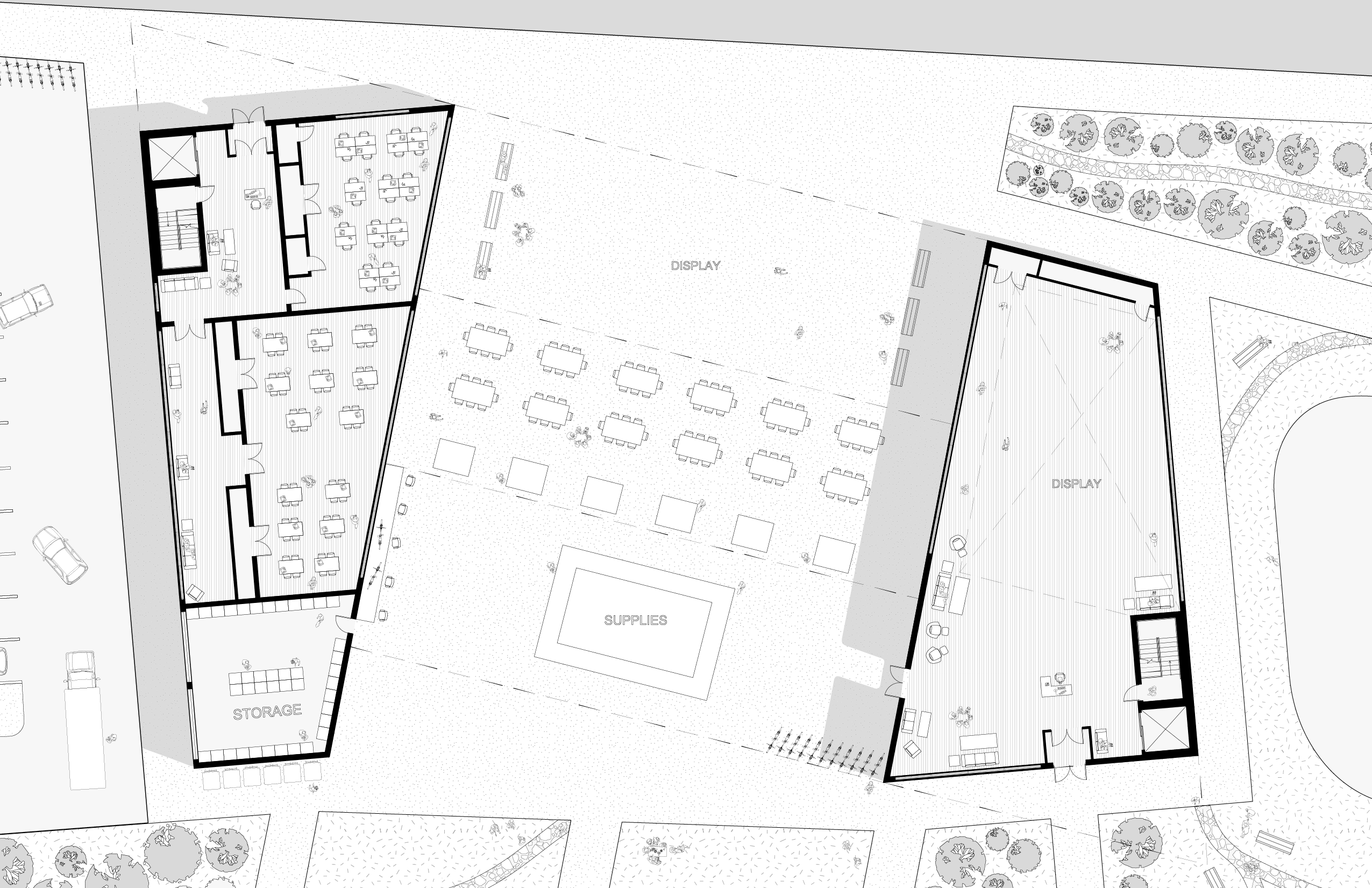

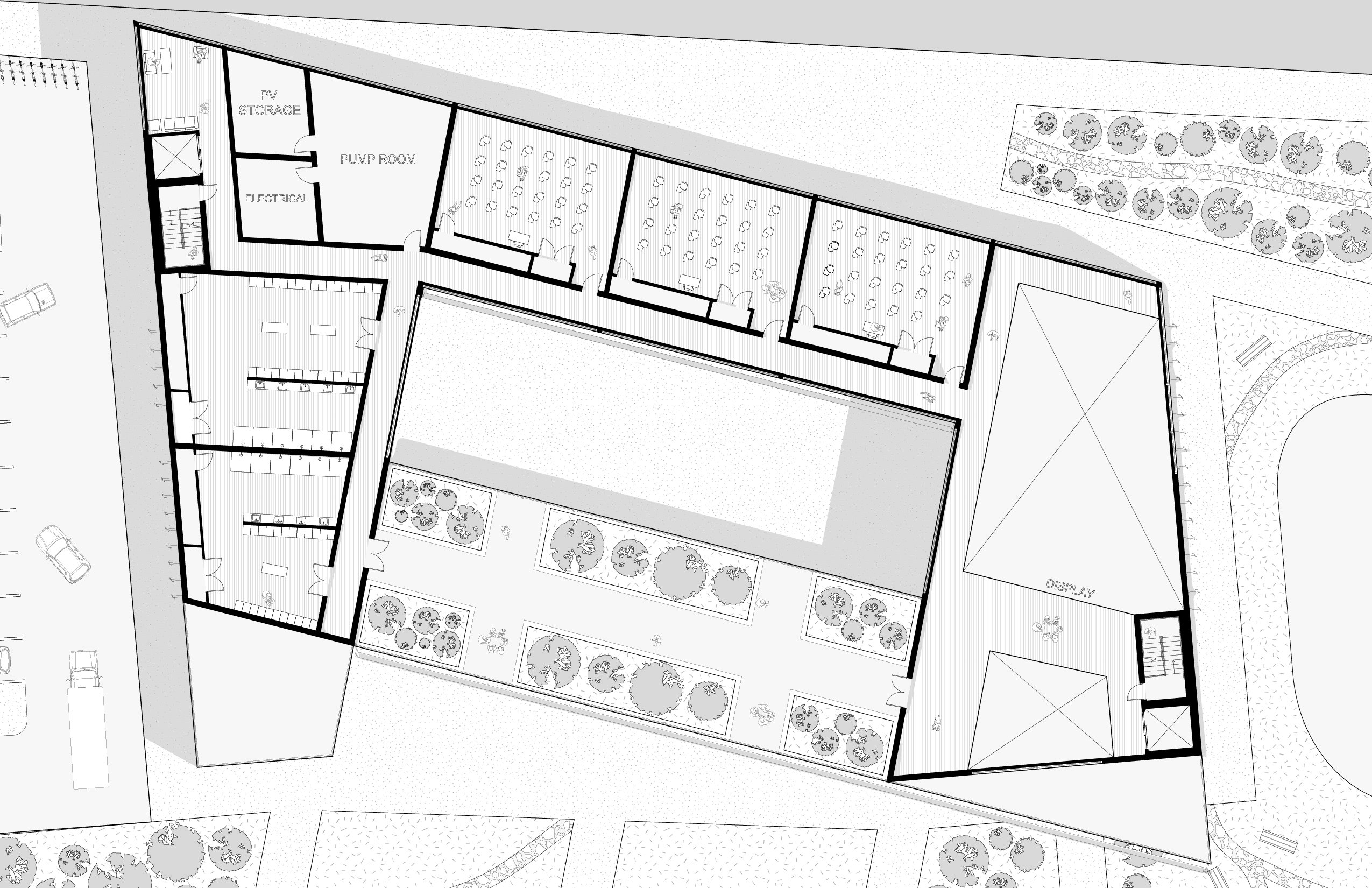
FLOOR PLANS
There are two lobbies, one at the northwest and another at the southwest corner. The left side on this level focuses on creating, while the right side focuses on displaying what has been created. The left side has two “maker” spaces and a storage area, and the right has a larger lobby and a triple-height display area. Between these sides are the shaded exterior display and bike-repair area and open market space that receives direct sun.
The two sides begin to bridge on the second floor. On this level, the right side includes office space and classrooms, while the left has the continuing display and a dining area. The bridge between has maker spaces. The program, in this sense, begins to bring the two sides together.
The third floor has a bridge on the north side, populated by classrooms. The left side has the necessary mechanical areas and locker rooms. The locker rooms are placed on the same floors as the classrooms because the locker rooms will be used in a state of emergency when classrooms are to be used as shelter. The right side continues to hold display and dining areas. There is also an accessible green roof on this level. This allows for views of the surrounding areas, to inspire and entice those learning and creating in the community center.
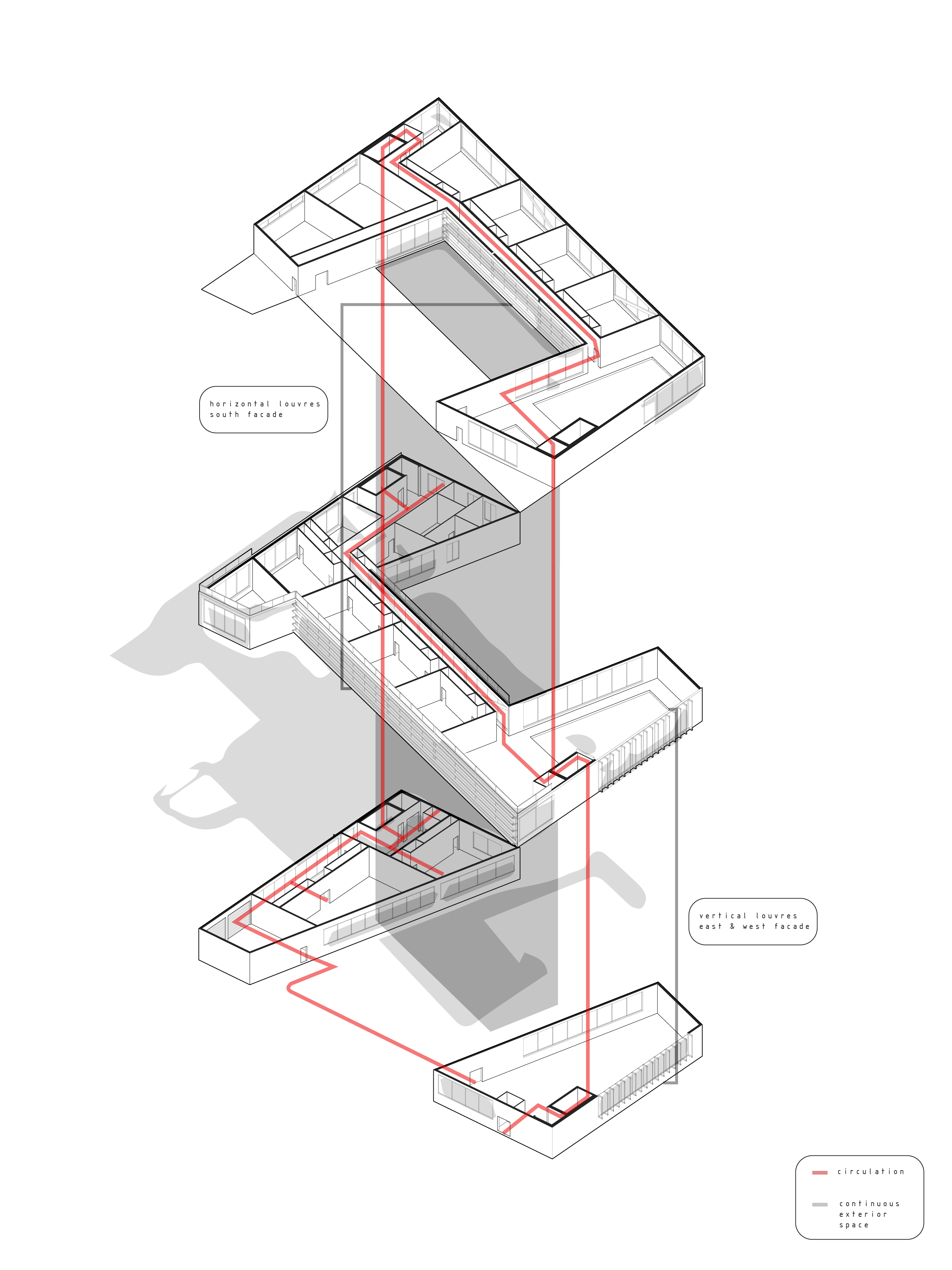
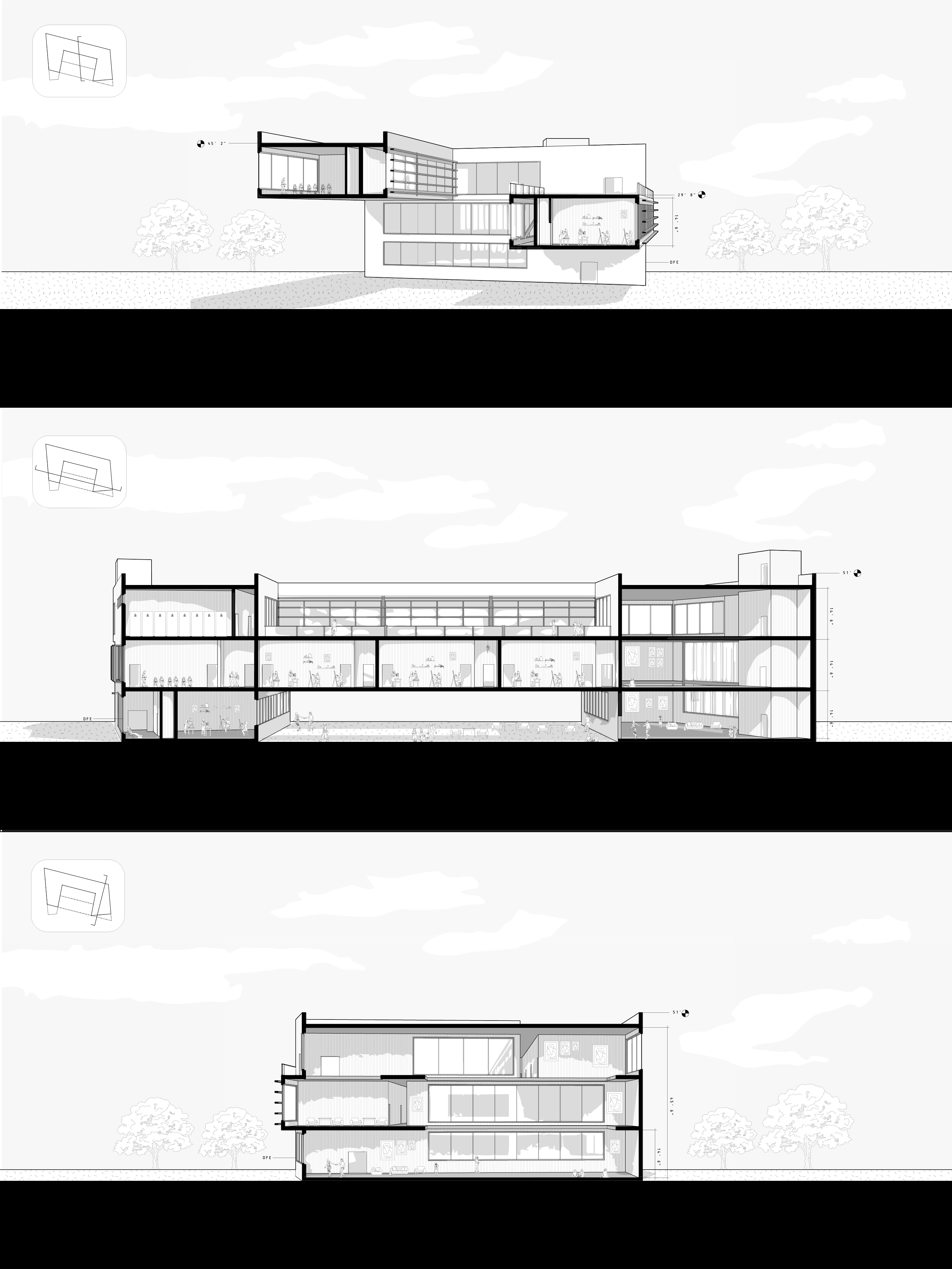
SECTIONS AND EXPLODED AXONOMETRIC
The exploded axonometric diagram traces the methods of circulation, occurrences of continuous openness, and the placement of louvres.
The top section cuts through the bridging components, revealing the development of a stacking geometry between the levels, as well as the facilitation of sunlight, air, and shading. Sunlight reaches both bridging components since the southernmost bridge is lower. Maker spaces and classrooms are placed in these bridges purposefully to entice those learning to create. The second section cuts through a bridge longitudinally, revealing the array of programs that span across as one moves from east to west. It also shows the hierarchy between the north and south bridges. The bottom section cuts through dining and display, showcasing how the space facilitates inspiration by creating large, grand spaces of gathering.

ELEVATIONS
Horizontal louvers have been placed on the south-facing facade and vertical louvers on the east and west to provide necessary shading. The facade is composed of a grid system, and the windows are placed according to the grid system.