film institute extension to meister hall - bronx, ny
professor: john szot
arch 202 (spring 2021)
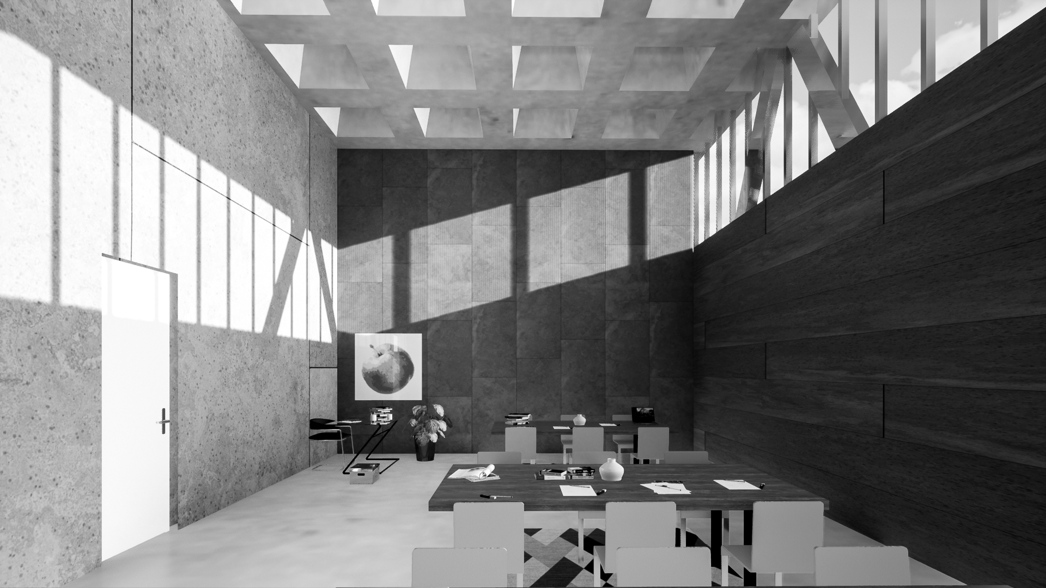
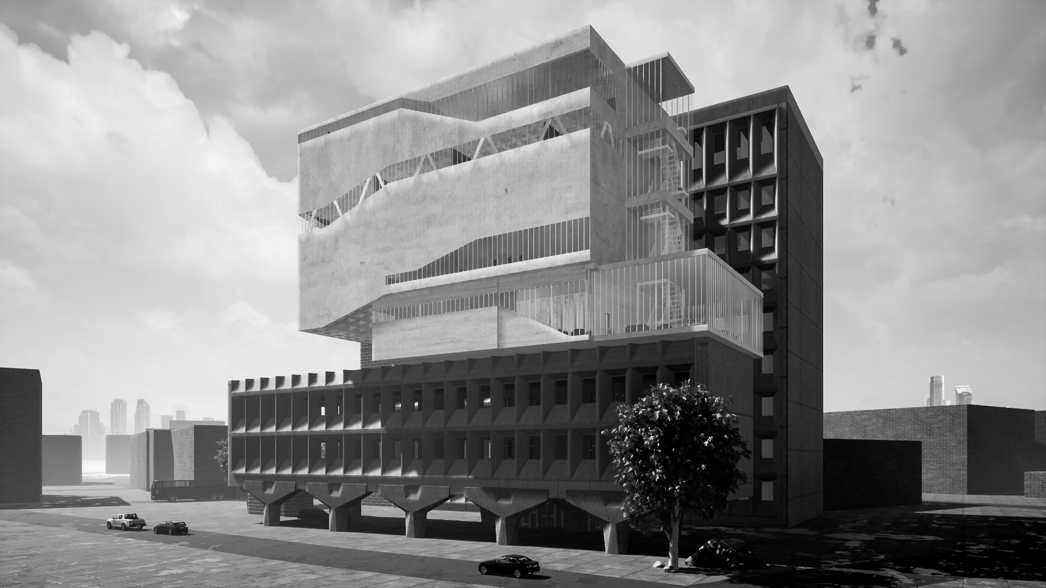
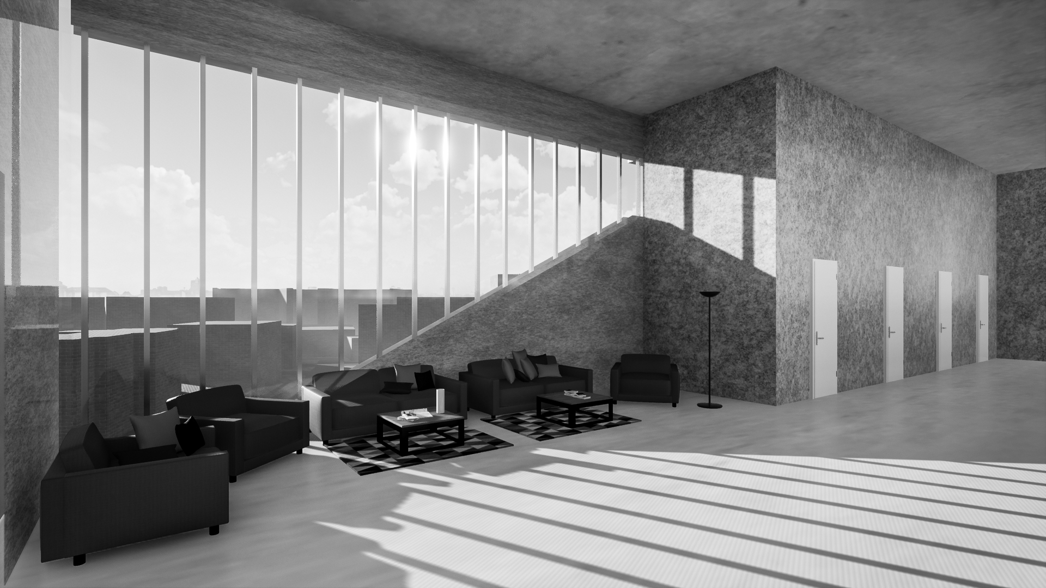
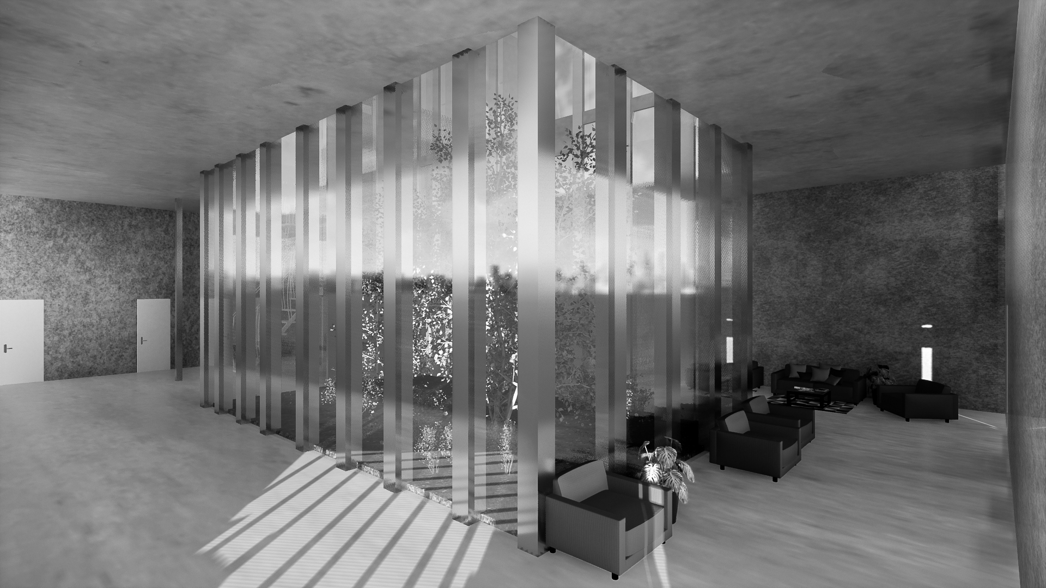
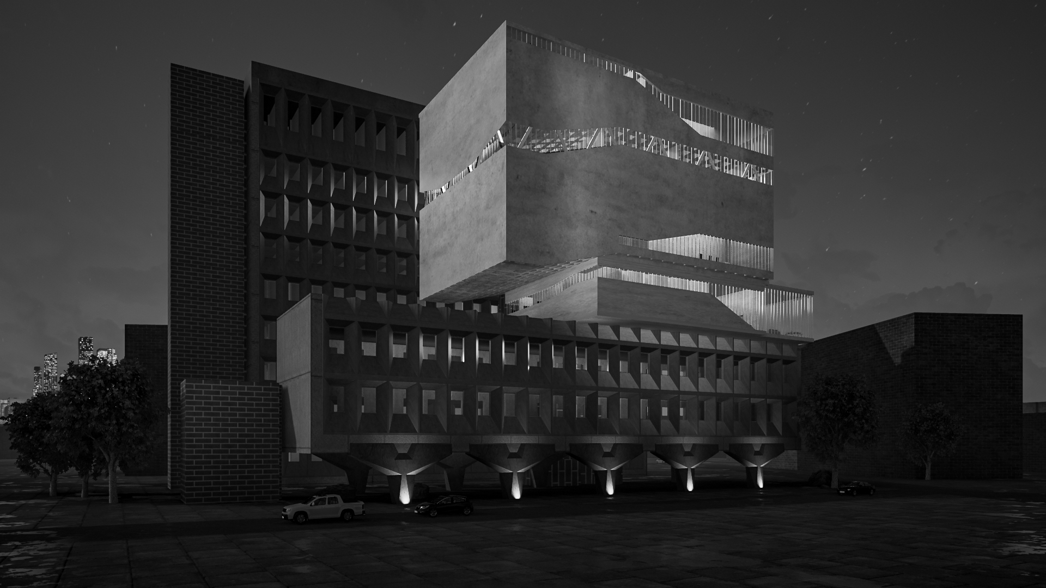
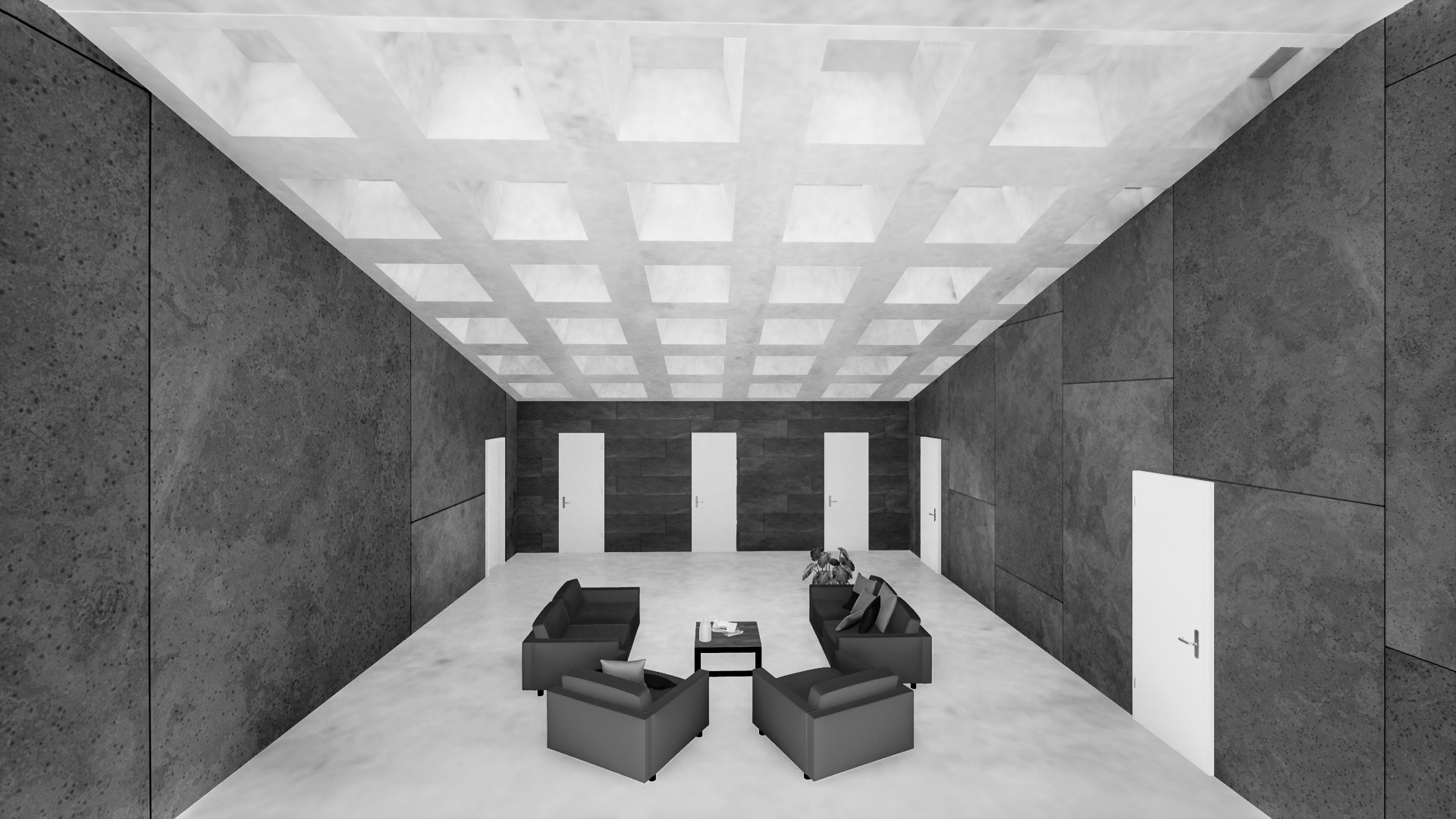
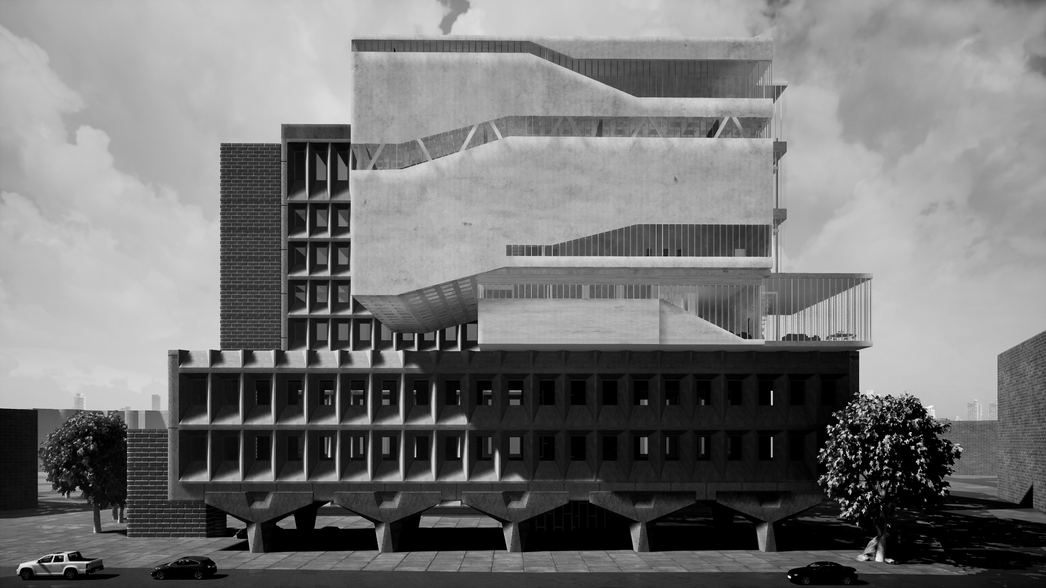
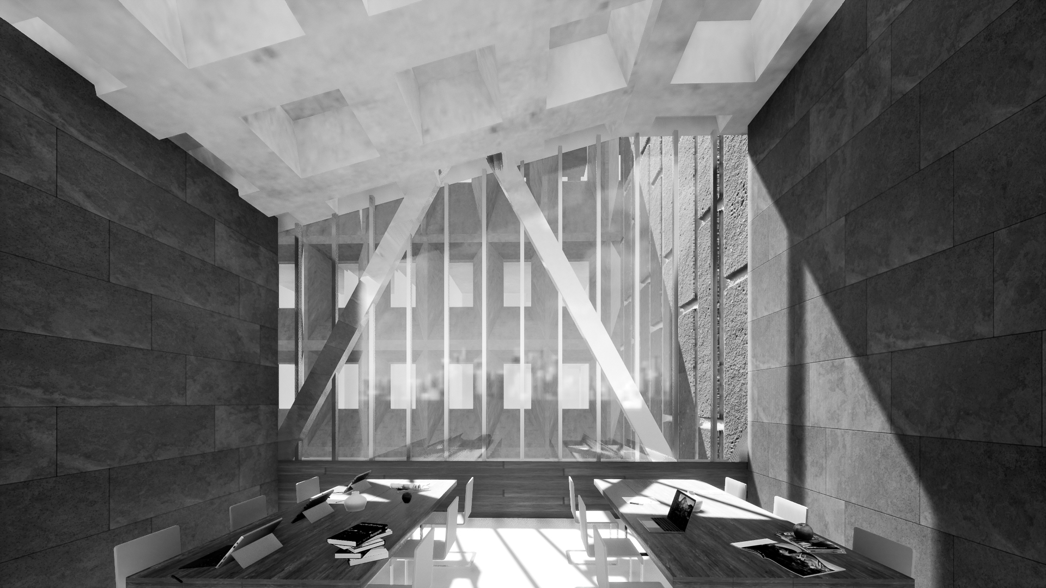
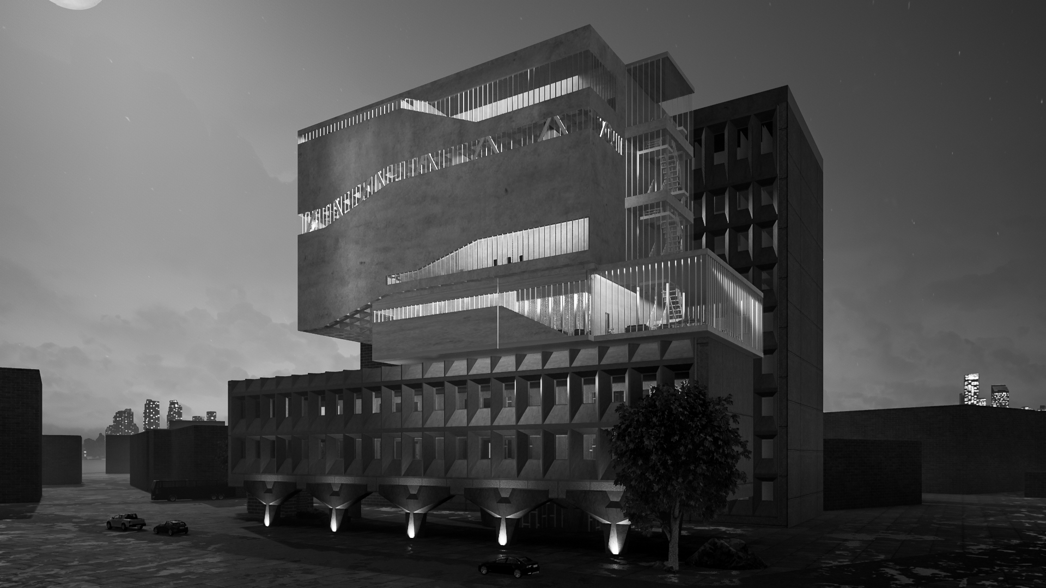
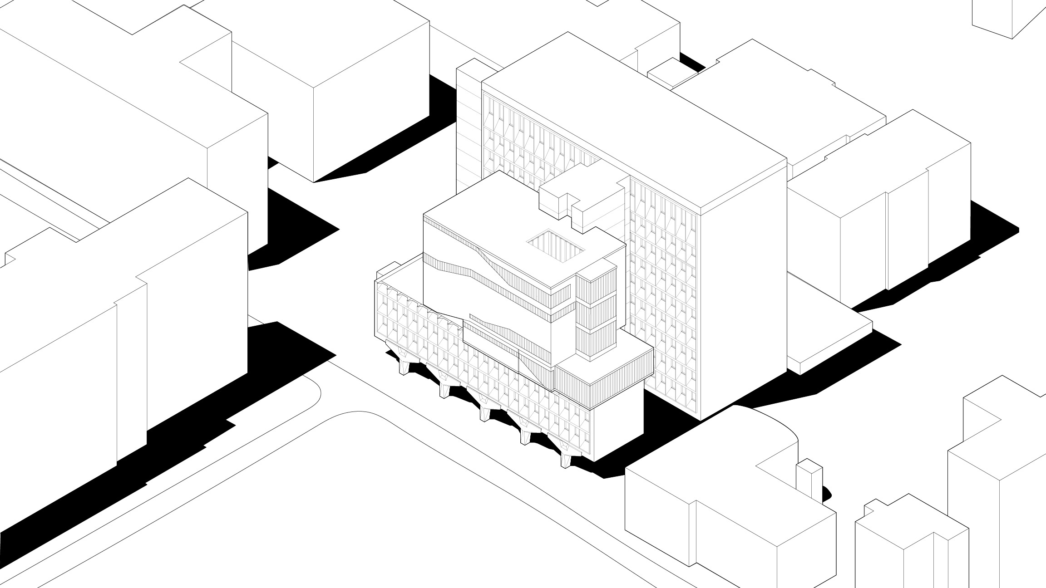


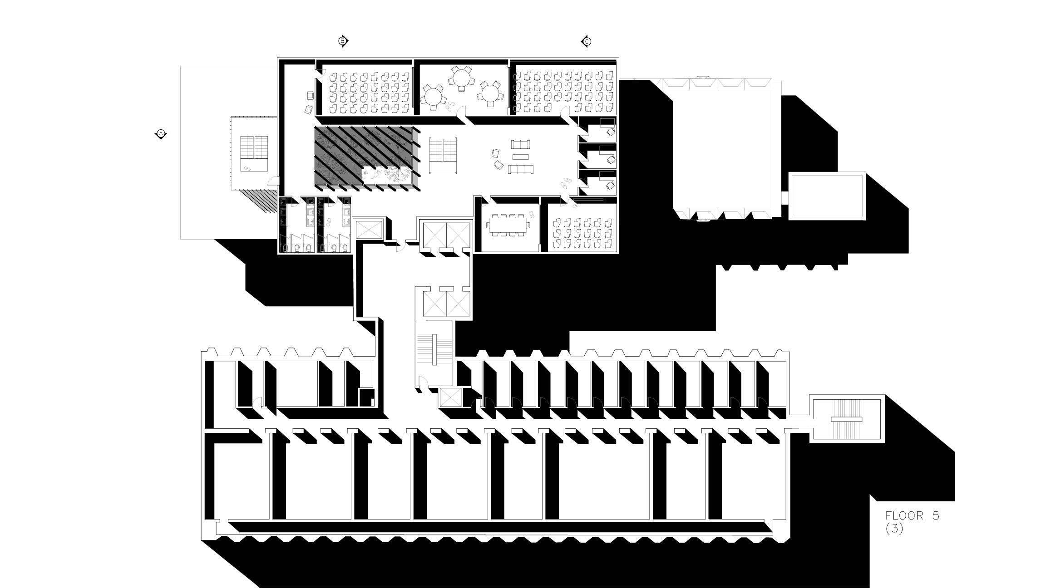
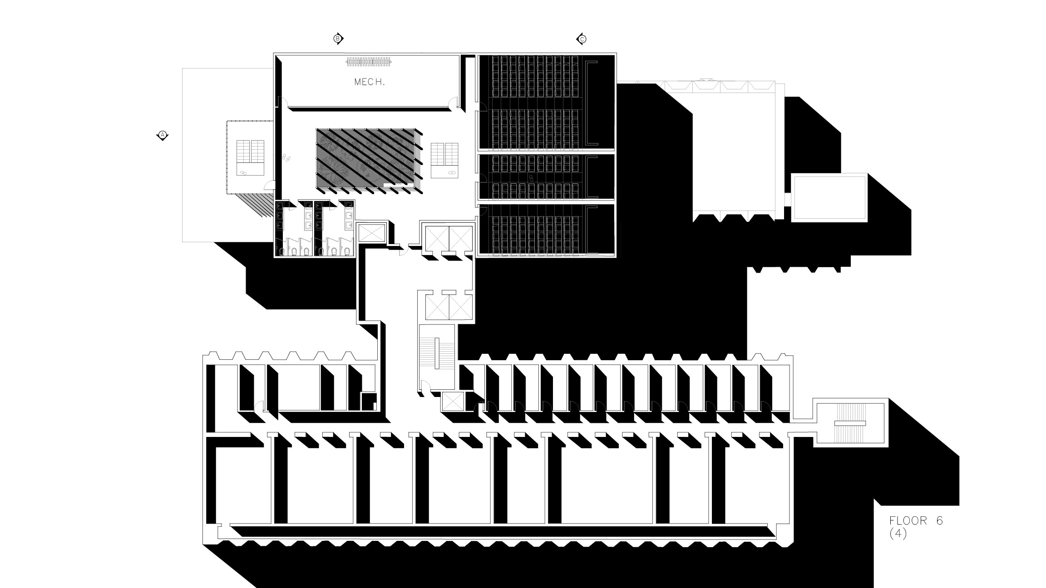
FLOOR PLANS
The first floor of the extension atop Meister Hall includes a lobby, student center, central atrium, and nine viewing pods. The central atrium is existent in all floors of the extension and serves as a method of organization, allowing for ease in navigation for inhabitants. Similarly, each floor has two sets of stairs that are continuous throughout the extension. The second floor includes a large theatre, two bathrooms, central atrium, and two recording studios. The second floor is larger than the first as it cantilevers over. All floors connect to the pre-existing building through the elevator core.
The third floor of the extension includes five classrooms, two bathrooms, a central atrium, and three independent studying rooms. The fourth floor includes a mechanical room, two small theatres, one mid-size theatre, two bathrooms, and a central atrium. Each of these floors continues with central organization with program surrounding the periphery.
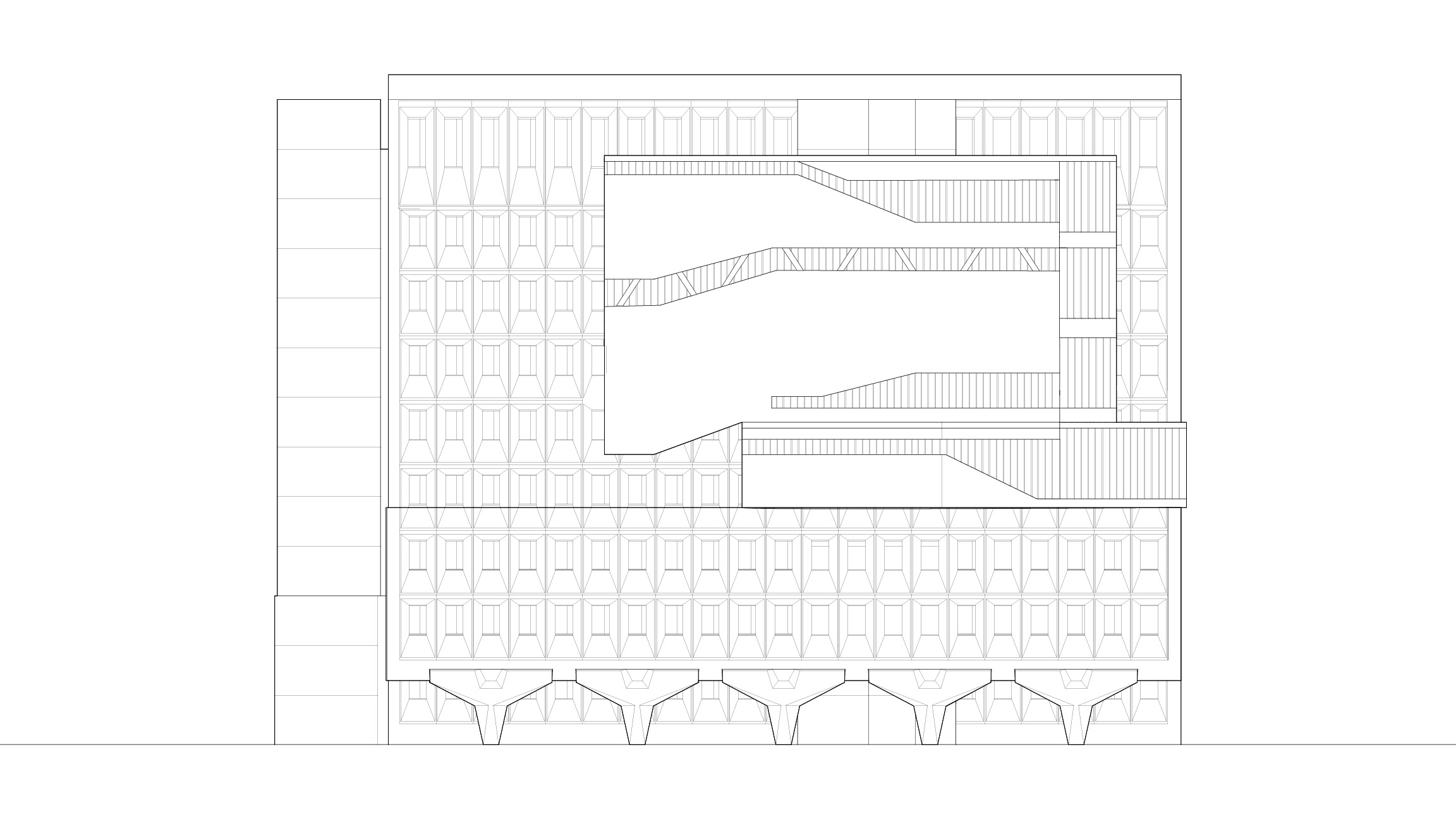
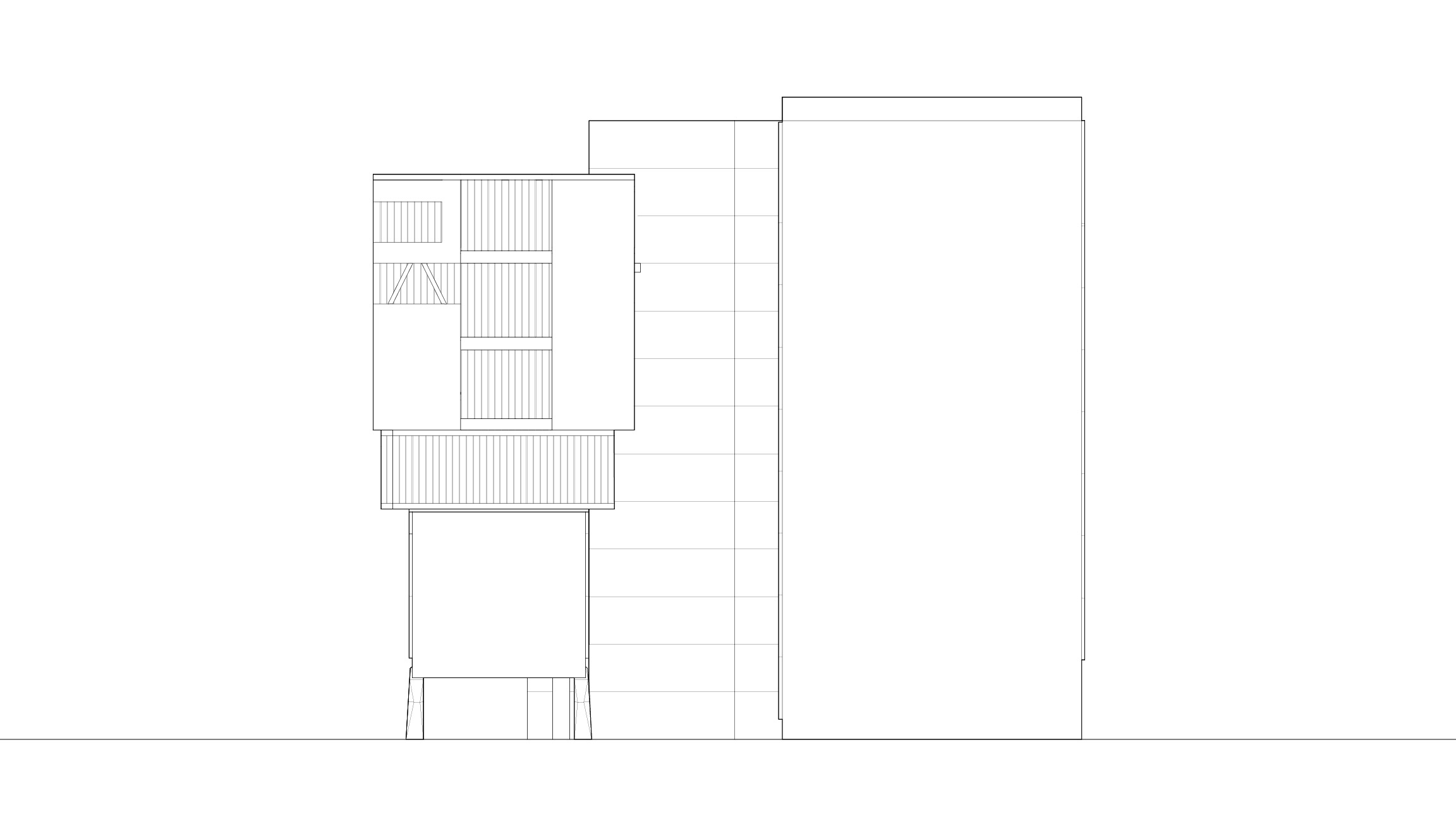
BUILDING ELEVATIONS
Windows are placed in all areas other than theatres, as light obstructs viewership. The windows mimic the slope of the floors, as they alter considerably with program - theatres have larger inclines. This allows for cohesion in design and continuity.
In order to support the large concrete cantilever, there is a system of trusses in place on the third floor of the extension around the periphery, connected to two large beams in the back that hang from the elevator core. Additionally, the two continuous stairwells exist as stabilizers, with columns around each.
The form of the extension itself is reminiscent of Meister Hall’s jutting forwards, as it exists as two blocks positioned next to one another. This occurs with the extension in a stacking manner with the cantilever.
The brutalist style of the extension also serves to fit cohesively with Marcel Breuer’s Meister Hall.
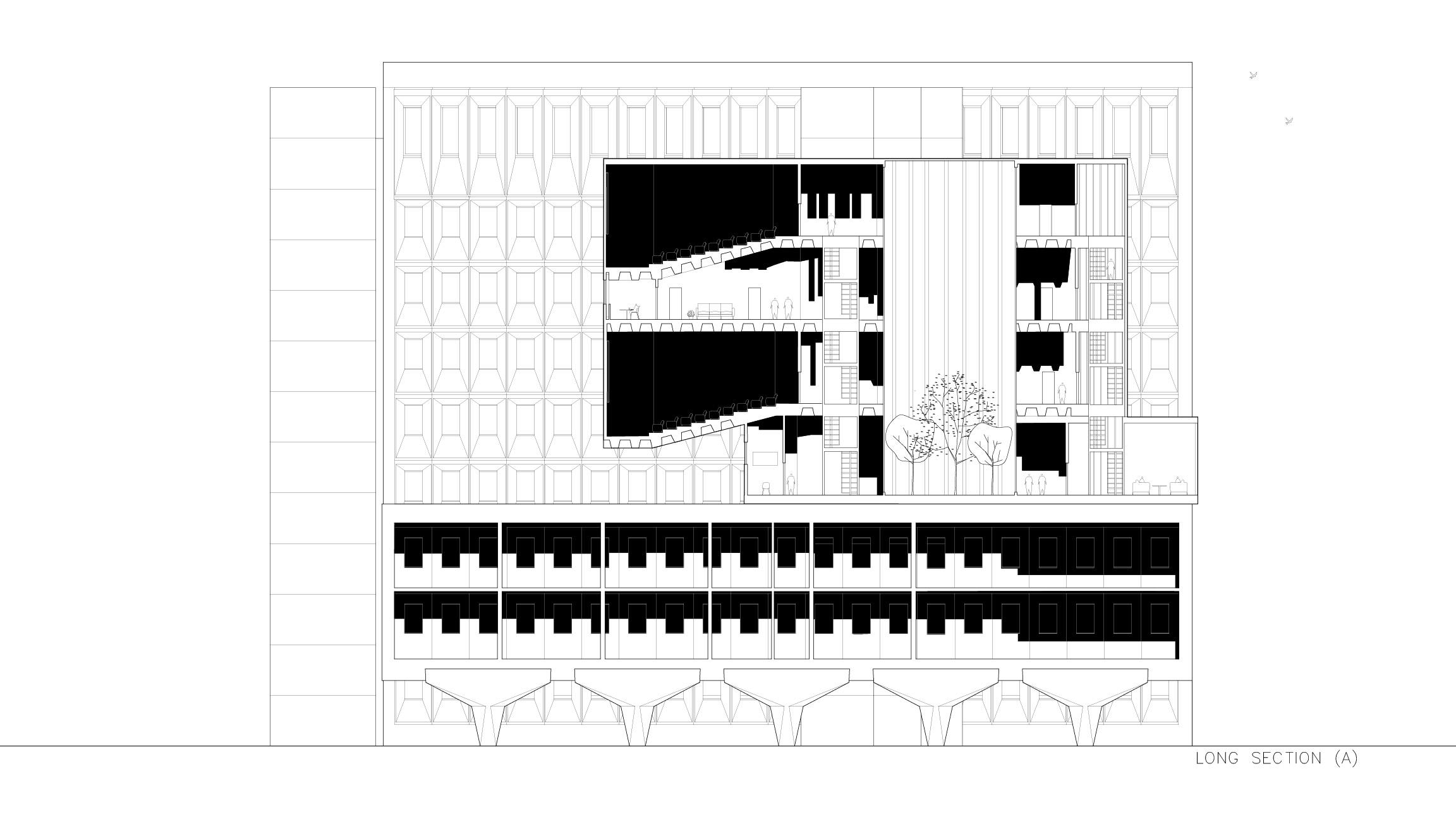
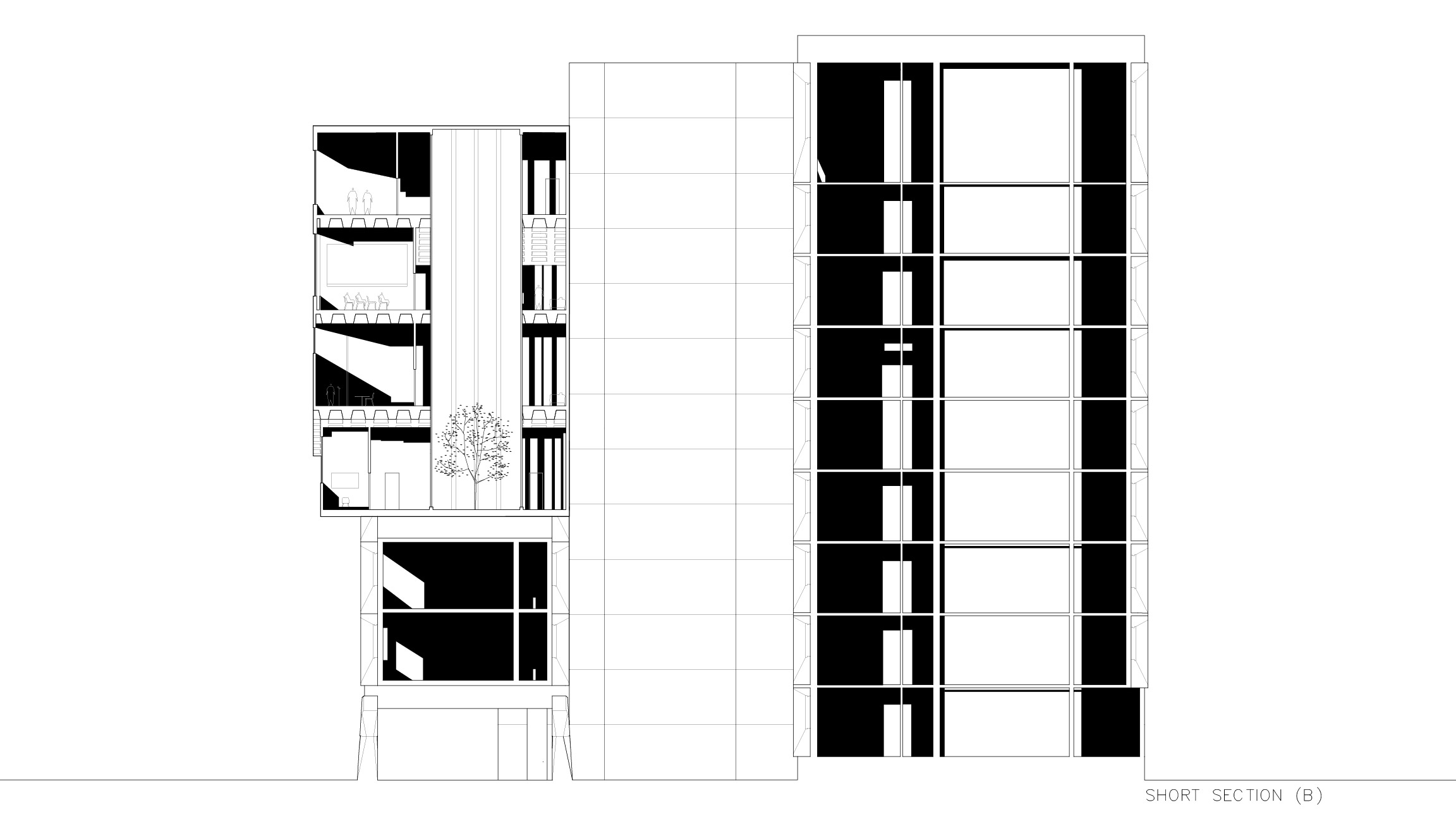
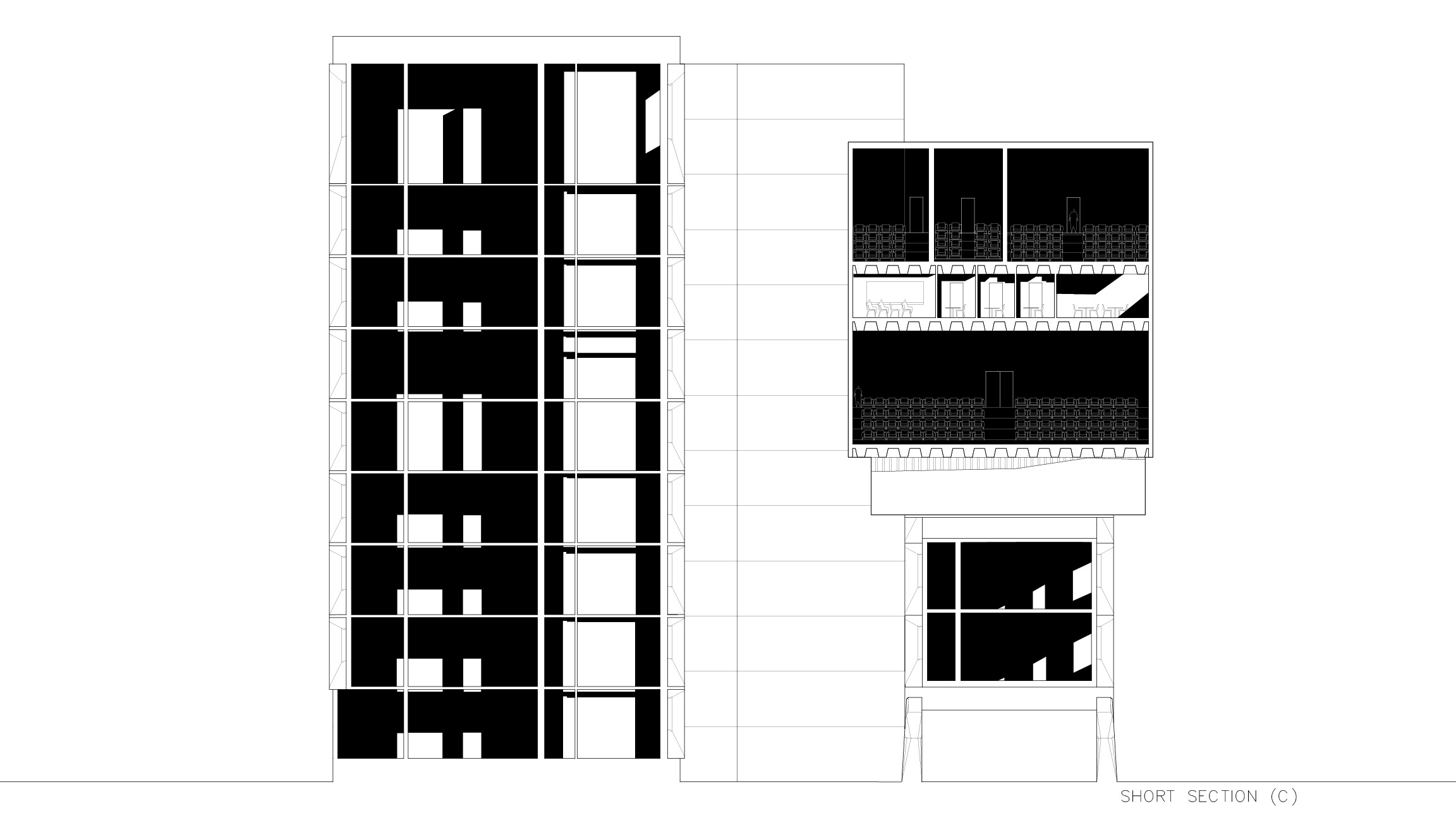
SECTIONS
Long section A illustrates the organization surrounding the central atrium, as well as the continuity of the stairwells through the floors of the extension. Revealed in section as well is the utilization of waffle slabs for each floor for stronger structural support.
Short section B similarly showcases the organization transversely around the central atrium. This organization is a central focus as it pays mind to the experience of inhabitants and ease of use.
Short section C occurs at the cantilever’s overhang over the first floor of the extension, revealing how an inhabitant may feel as though they are “floating” in these spaces. This focus on floating and elevation in these areas contributes holistically to the dream-like sense of whimsy that stems from the design. The building itself also serves to inspire those who work within it, as it functions as a film school - a center for creativity and innovation.